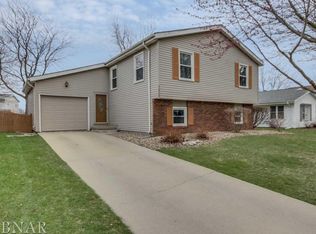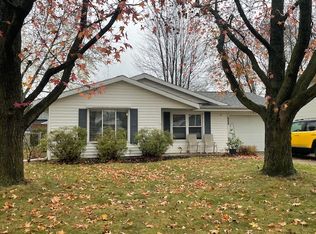Completely remodeled in 2017, this home is beautiful! Great layout with 4 bedrooms, 2 full baths & a finished basement! Main floor features updated kitchen with slider to back deck, lookout to living room, stainless appliances (all remain), & tile backsplash. Main level also includes living area with wood laminate flooring, updated full bath with tub & tile surround, & 2 bedrooms. Upper level includes an additional 2 bedrooms & full bath. Awesome basement with large family room, additional bonus finished space, & tons of storage space (washer / dryer remain - purchased 2017). Great outdoor space includes deck, fenced yard, & storage shed purchase in 2018. No immediate backyard neighbors as the property back to green space with access to neighborhood park. Bedroom 4 does not have a doorway, but is tuck back in upper level with a closet & window. Neutral colors, well maintained, & ready to move right in! So much to offer for the price and location.
This property is off market, which means it's not currently listed for sale or rent on Zillow. This may be different from what's available on other websites or public sources.

