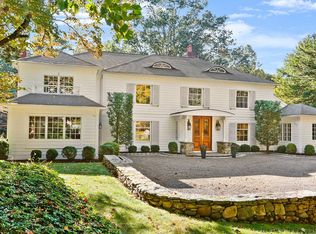*Click Virtual Tour Icon for 3D Tour & E-Brochure* This highly customized and meticulously designed craftsman colonial was constructed in 2020 as the builder's own home, and includes a wish-list of innovative tech and bespoke design. No expense was spared and no detail overlooked. Located less than 10 minutes from Fairfield Center, Downtown Westport, & Southport Village, just 4 minutes to "downtown" Greenfield Hill, and walking distance to Timothy Dwight Elementary, this idyllic location offers an escape-like atmosphere with the best of Fairfield at your fingertips. A storybook front porch with Mahogany decking and cedar-clad columns welcomes you into a sunlit Foyer, highlighting features including Andersen 400 windows, 6" character-grade oak flooring, high ceilings, and stone/wood accents. The kitchen is a showstopper with custom cabinetry by Kingswood Kitchens, Thermador appliance suite including 48" gas cooktop, wifi wall ovens, and 60" touch-open refrigerator/freezer, & Butler's pantry with Marvel fridge drawers, wine chiller, and Elkay water bottle filler. The rest of the home has something for everyone: A fully equipped gym for fitness gurus, not one but TWO home theaters for movie buffs, a 3-6 car garage for auto aficionados, and multiple home office spaces for those that just need some peace and quiet(extra insulation throughout)! Options for further customization include: EXPANDED REAR YARD, POOL SITE, THIRD FLOOR 5TH BEDROOM SUITE, Fitness and A/V package.
This property is off market, which means it's not currently listed for sale or rent on Zillow. This may be different from what's available on other websites or public sources.
