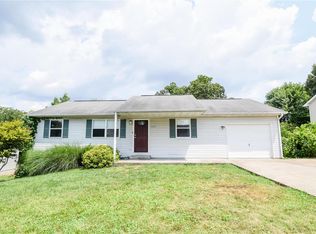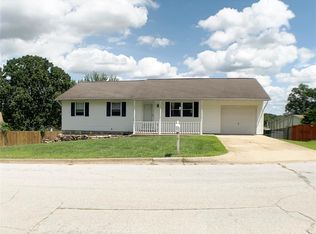Closed
Listing Provided by:
Jackson P Mitchell 573-259-5293,
EXP Realty, LLC
Bought with: EXP Realty, LLC
Price Unknown
1407 Ramsey Place Rd, Rolla, MO 65401
3beds
1,680sqft
Single Family Residence
Built in 1994
9,583.2 Square Feet Lot
$223,300 Zestimate®
$--/sqft
$1,821 Estimated rent
Home value
$223,300
Estimated sales range
Not available
$1,821/mo
Zestimate® history
Loading...
Owner options
Explore your selling options
What's special
Charming 3-Bedroom Home in the Heart of Rolla! This well-maintained 3-bedroom, 2.5-bath home offers comfort, space, and a beautifully landscaped, privacy-fenced backyard. A covered front porch welcomes you into the cozy living room, while the large eat-in kitchen features ample cabinet and counter space and opens to the deck—perfect for outdoor dining under the shade of a mature tree. The main level includes a primary bedroom with en-suite full bath, two additional bedrooms, and a full guest bathroom. The full walk-out basement offers endless possibilities with laundry hookups, a half bath, and room to finish or use as extra storage. Located close to schools, parks, and your favorite amenities—this home is ready for its next chapter! Don't miss your opportunity! Schedule your private showing today!
Zillow last checked: 8 hours ago
Listing updated: July 28, 2025 at 12:54pm
Listing Provided by:
Jackson P Mitchell 573-259-5293,
EXP Realty, LLC
Bought with:
Alexandria C Dalton, 2017010294
EXP Realty, LLC
Source: MARIS,MLS#: 25025110 Originating MLS: South Central Board of REALTORS
Originating MLS: South Central Board of REALTORS
Facts & features
Interior
Bedrooms & bathrooms
- Bedrooms: 3
- Bathrooms: 3
- Full bathrooms: 2
- 1/2 bathrooms: 1
- Main level bathrooms: 2
- Main level bedrooms: 3
Primary bedroom
- Features: Floor Covering: Carpeting
- Level: Main
Bedroom
- Features: Floor Covering: Carpeting
- Level: Main
Bedroom
- Features: Floor Covering: Carpeting
- Level: Main
Primary bathroom
- Features: Floor Covering: Vinyl
- Level: Main
Bathroom
- Features: Floor Covering: Vinyl
- Level: Main
Bathroom
- Features: Floor Covering: Concrete
- Level: Lower
Kitchen
- Features: Floor Covering: Vinyl
- Level: Main
Living room
- Features: Floor Covering: Carpeting
- Level: Main
Heating
- Forced Air, Electric
Cooling
- Ceiling Fan(s), Central Air, Electric
Appliances
- Included: Electric Range, Electric Oven, Refrigerator, Electric Water Heater
Features
- Kitchen/Dining Room Combo, Eat-in Kitchen
- Flooring: Carpet
- Doors: Storm Door(s)
- Windows: Insulated Windows
- Basement: Full,Storage Space,Unfinished,Walk-Out Access
- Has fireplace: No
- Fireplace features: None
Interior area
- Total structure area: 1,680
- Total interior livable area: 1,680 sqft
- Finished area above ground: 1,120
- Finished area below ground: 550
Property
Parking
- Total spaces: 1
- Parking features: Additional Parking, Attached, Garage, Garage Door Opener, Off Street
- Attached garage spaces: 1
Features
- Levels: One
- Patio & porch: Deck, Covered
Lot
- Size: 9,583 sqft
- Dimensions: +/- .22 Acres
Details
- Parcel number: 71096.023001001014.000
- Special conditions: Standard
Construction
Type & style
- Home type: SingleFamily
- Architectural style: Traditional,Ranch
- Property subtype: Single Family Residence
Materials
- Frame, Vinyl Siding
Condition
- Year built: 1994
Utilities & green energy
- Sewer: Public Sewer
- Water: Public
Community & neighborhood
Location
- Region: Rolla
- Subdivision: Silverleaf
Other
Other facts
- Listing terms: Cash,Conventional,FHA,Other,USDA Loan,VA Loan
- Ownership: Private
- Road surface type: Concrete
Price history
| Date | Event | Price |
|---|---|---|
| 7/25/2025 | Sold | -- |
Source: | ||
| 6/24/2025 | Pending sale | $229,900$137/sqft |
Source: | ||
| 6/12/2025 | Price change | $229,900-4.2%$137/sqft |
Source: | ||
| 4/30/2025 | Listed for sale | $240,000$143/sqft |
Source: | ||
Public tax history
| Year | Property taxes | Tax assessment |
|---|---|---|
| 2024 | $1,233 -0.6% | $22,930 |
| 2023 | $1,241 +17.7% | $22,930 |
| 2022 | $1,054 -0.7% | $22,930 |
Find assessor info on the county website
Neighborhood: 65401
Nearby schools
GreatSchools rating
- 8/10Col. John B. Wyman Elementary SchoolGrades: PK-3Distance: 0.7 mi
- 5/10Rolla Jr. High SchoolGrades: 7-8Distance: 2.1 mi
- 5/10Rolla Sr. High SchoolGrades: 9-12Distance: 2 mi
Schools provided by the listing agent
- Elementary: Col. John B. Wyman Elem.
- Middle: Rolla Jr. High
- High: Rolla Sr. High
Source: MARIS. This data may not be complete. We recommend contacting the local school district to confirm school assignments for this home.

