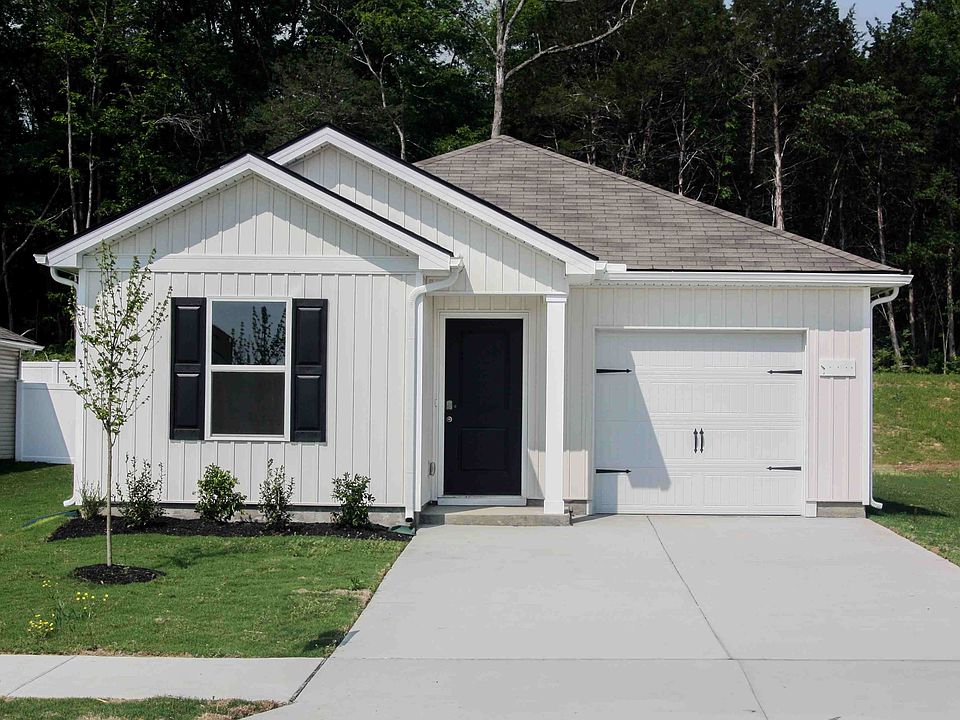Lot 41 is move in ready with all appliances and blinds included! Home also has an 8x10 Deck off the back of the home.
Welcome to the Cameron at Saddle Trace, a new home community in Lewisburg, TN. This stylish 1,502 sq ft home offers 4 bedrooms and 2 bathrooms, providing space for everyone. With a thoughtful layout, modern features, and elegant design, this new construction is sure to impress. The open-concept living area is perfect for family time and entertaining. The large eat-in kitchen stands out with brand-new cabinets, Whirlpool stainless-steel appliances, and quartz countertops. The primary bedroom, located off the living room, features a walk-in closet and private bathroom with a quartz vanity. A second bathroom is conveniently placed between two bedrooms near the front door. The fourth bedroom, next to the
kitchen, is ideal for a home office. Like all Saddle Trace homes, the Cameron includes the Home is Connected smart technology package, allowing you to control your home remotely with ease whether adjusting temperature or lighting. Contact us today to learn more about making the Cameron yours at Saddle Trace in Lewisburg, TN.
Under contract - not showing
$300,000
1407 Prescott Ln, Lewisburg, TN 37091
4beds
1,502sqft
Single Family Residence, Residential
Built in 2025
-- sqft lot
$-- Zestimate®
$200/sqft
$50/mo HOA
- 22 days |
- 47 |
- 0 |
Zillow last checked: 8 hours ago
Listing updated: October 28, 2025 at 10:35am
Listing Provided by:
Erik Nowak 615-500-6900,
D.R. Horton
Jameson Leasure 629-300-6846,
D.R. Horton
Source: RealTracs MLS as distributed by MLS GRID,MLS#: 3017283
Travel times
Schedule tour
Select your preferred tour type — either in-person or real-time video tour — then discuss available options with the builder representative you're connected with.
Facts & features
Interior
Bedrooms & bathrooms
- Bedrooms: 4
- Bathrooms: 2
- Full bathrooms: 2
- Main level bedrooms: 4
Bedroom 1
- Features: Walk-In Closet(s)
- Level: Walk-In Closet(s)
- Area: 156 Square Feet
- Dimensions: 13x12
Bedroom 2
- Area: 110 Square Feet
- Dimensions: 11x10
Bedroom 3
- Area: 110 Square Feet
- Dimensions: 11x10
Bedroom 4
- Area: 110 Square Feet
- Dimensions: 11x10
Primary bathroom
- Features: Double Vanity
- Level: Double Vanity
Dining room
- Area: 126 Square Feet
- Dimensions: 14x9
Kitchen
- Area: 121 Square Feet
- Dimensions: 11x11
Living room
- Area: 196 Square Feet
- Dimensions: 14x14
Heating
- Central, Electric
Cooling
- Central Air, Electric
Appliances
- Included: Electric Oven, Electric Range, Dishwasher, Disposal, Dryer, Microwave, Refrigerator, Stainless Steel Appliance(s), Washer
- Laundry: Electric Dryer Hookup, Washer Hookup
Features
- Entrance Foyer, Open Floorplan, Pantry, Smart Thermostat
- Flooring: Carpet, Laminate, Vinyl
- Basement: None
Interior area
- Total structure area: 1,502
- Total interior livable area: 1,502 sqft
- Finished area above ground: 1,502
Property
Parking
- Total spaces: 1
- Parking features: Garage Faces Front, Driveway
- Attached garage spaces: 1
- Has uncovered spaces: Yes
Features
- Levels: One
- Stories: 1
- Patio & porch: Deck, Patio
- Exterior features: Smart Lock(s)
- Pool features: Association
Details
- Special conditions: Standard
Construction
Type & style
- Home type: SingleFamily
- Property subtype: Single Family Residence, Residential
Materials
- Vinyl Siding
Condition
- New construction: Yes
- Year built: 2025
Details
- Builder name: D.R. Horton
Utilities & green energy
- Sewer: Public Sewer
- Water: Public
- Utilities for property: Electricity Available, Water Available
Community & HOA
Community
- Security: Carbon Monoxide Detector(s), Smoke Detector(s), Smart Camera(s)/Recording
- Subdivision: Saddle Trace
HOA
- Has HOA: Yes
- Amenities included: Playground, Pool, Sidewalks, Trail(s)
- Services included: Maintenance Grounds, Recreation Facilities
- HOA fee: $50 monthly
- Second HOA fee: $300 one time
Location
- Region: Lewisburg
Financial & listing details
- Price per square foot: $200/sqft
- Annual tax amount: $2,358
- Date on market: 10/15/2025
- Date available: 09/25/2025
- Electric utility on property: Yes
About the community
Welcome to Saddle Trace, an upcoming new construction community in Lewisburg, Tennessee. Featuring both one and two-story single-family homes, there's a choice to suit every stage of life. With open-concept designs and functional living spaces, Saddle Trace will be an ideal place to call home.
Modern furnishings like stainless-steel appliances and quartz countertops combine style and comfort at Saddle Trace. The homes boast three to four bedrooms, two to three bathrooms, and a one-car garage, offering ample space for gatherings and relaxation. Additionally, smart home technology comes standard in the home, enhancing security and convenience.
Lewisburg, TN offers plenty to its residents. Outdoor enthusiasts can spend some time outside at Rock Creek Park, George Turner Park, and Duck River. For golf lovers, there are five courses within a 20 mile radius of the area, including the popular Saddle Creek Golf Club.
Lewisburg is celebrated for its rich history and strong community spirit. Explore the area's historical landmarks, and enjoy local events such as the Goats, Music, and More Festival in October, Marshall County Fair in mid-July, Bow Wow Dash in September, and Fireman's 4th of July. These events showcase the town's culture and offer exciting opportunities to engage with the vibrant community. With its southern charm and welcoming atmosphere, Lewisburg is sure to please.
Visit Saddle Trace in Lewisburg or call to schedule a tour and see why this modern home design is perfect for you.
Source: DR Horton

