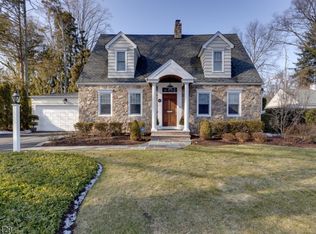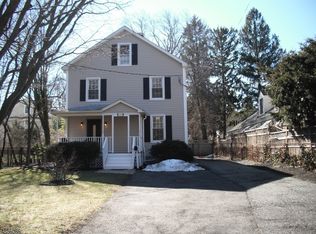Warm & Welcoming Home set in the Heart of Mountainside. If you love the Charm & Character of a Classic Colonial, yet desire the Upgrades of a Move In Ready Home, you will be so pleased to find both. The Beautiful Paver Drive leads you to a Sweet Storybook Path & invites you to enter one of the most Delightful Homes in Town. The 1st Floor offers Great Flow for Entertaining & Everyday Living with Lots of Sunlight Streaming In ~ especially in the Family Room, which is best described as Spectacular. While it is the Focal Point of the Home, where you will enjoy spending time, there is also a Large Lower Level Rec Room ~ A perfect spot to Kick Back & Relax or to use as a Home Office, Exercise or Guest Area. A Gorgeous, Fully Fenced, Landscaped Yard w/ Patio completes this Home ~ This is Truly a Dream Home.
This property is off market, which means it's not currently listed for sale or rent on Zillow. This may be different from what's available on other websites or public sources.

