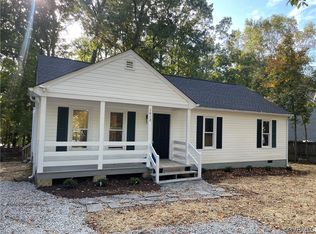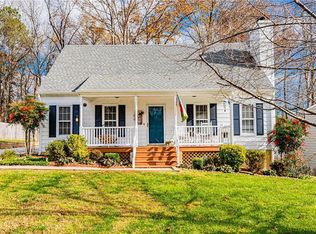Sold for $351,000
$351,000
1407 Oldbury Rd, Midlothian, VA 23113
5beds
1,512sqft
Single Family Residence
Built in 1985
0.26 Acres Lot
$357,700 Zestimate®
$232/sqft
$2,400 Estimated rent
Home value
$357,700
$333,000 - $383,000
$2,400/mo
Zestimate® history
Loading...
Owner options
Explore your selling options
What's special
Welcome to 1407 Oldbury Rd, an updated charming Cape Cod in a desirable neighborhood. This inviting 4-bedroom, 2-bathroom home perfectly balances comfort and style across 1,512 sqft of living space. Step onto the welcoming front porch, ideal for relaxing afternoons in rocking chairs. Enter the home and notice the natural light accentuating beautiful hardwood floors. The living room offers a cozy fireplace, creating a warm ambiance for family gatherings. The updated bathrooms offer modern convenience, while the kitchen and bedrooms provide ample space for your needs. Enjoy the scenic wooded views from your large back deck, featuring new deck boards, perfect for outdoor entertaining. The deck also overlooks a fenced-in yard, providing safety and privacy. The storage shed offers additional space for tools and equipment. Significant improvements, including a new heat pump (July 2022), a new roof (end of 2024), and a brand new water heater (April 2025), ensure worry-free living. This home is conveniently located to major roads, shopping, dining, and fitness centers. Don’t miss the opportunity to experience the best of suburban tranquility combined with modern updates in the heart of Midlothian. Schedule a viewing today and make this delightful property your dream home.
Zillow last checked: 8 hours ago
Listing updated: May 22, 2025 at 08:08am
Listed by:
Mike Boone 804-220-0815,
Boone Residential LLC
Bought with:
Necole Simmons, 0225240073
ProFound Property Group LLC
Joan Small, 0225262989
ProFound Property Group LLC
Source: CVRMLS,MLS#: 2509998 Originating MLS: Central Virginia Regional MLS
Originating MLS: Central Virginia Regional MLS
Facts & features
Interior
Bedrooms & bathrooms
- Bedrooms: 5
- Bathrooms: 2
- Full bathrooms: 2
Primary bedroom
- Level: First
- Dimensions: 11.3 x 13.4
Bedroom 2
- Level: First
- Dimensions: 9.9 x 11.5
Bedroom 3
- Level: Second
- Dimensions: 12.10 x 18.6
Bedroom 4
- Level: Second
- Dimensions: 8.5 x 12.4
Bedroom 5
- Level: Second
- Dimensions: 9.7 x 12.10
Family room
- Level: First
- Dimensions: 11.4 x 15.9
Other
- Description: Tub & Shower
- Level: First
Other
- Description: Tub & Shower
- Level: Second
Half bath
- Level: First
Kitchen
- Description: Eat in Kitchen
- Level: First
- Dimensions: 11.5 x 17.5
Heating
- Electric, Heat Pump
Cooling
- Electric, Heat Pump
Appliances
- Included: Electric Water Heater, Water Heater
- Laundry: Washer Hookup, Dryer Hookup
Features
- Bedroom on Main Level, Ceiling Fan(s), Dining Area, Eat-in Kitchen, Fireplace, Granite Counters
- Flooring: Laminate, Vinyl, Wood
- Basement: Crawl Space
- Attic: Access Only
- Number of fireplaces: 1
- Fireplace features: Masonry, Wood Burning
Interior area
- Total interior livable area: 1,512 sqft
- Finished area above ground: 1,512
- Finished area below ground: 0
Property
Parking
- Parking features: Driveway, Off Street, Oversized, Paved
- Has uncovered spaces: Yes
Features
- Levels: Two
- Stories: 2
- Patio & porch: Front Porch, Deck, Porch
- Exterior features: Deck, Porch, Paved Driveway
- Pool features: None
- Fencing: Back Yard,Fenced,Privacy
Lot
- Size: 0.26 Acres
Details
- Parcel number: 732709538000000
- Zoning description: R9
Construction
Type & style
- Home type: SingleFamily
- Architectural style: Cape Cod
- Property subtype: Single Family Residence
Materials
- Frame, Vinyl Siding
- Roof: Composition,Shingle
Condition
- Resale
- New construction: No
- Year built: 1985
Utilities & green energy
- Sewer: Public Sewer
- Water: Public
Community & neighborhood
Location
- Region: Midlothian
- Subdivision: Buckingham
Other
Other facts
- Ownership: Individuals
- Ownership type: Sole Proprietor
Price history
| Date | Event | Price |
|---|---|---|
| 5/21/2025 | Sold | $351,000+0.3%$232/sqft |
Source: | ||
| 4/28/2025 | Pending sale | $349,950$231/sqft |
Source: | ||
| 4/23/2025 | Listed for sale | $349,950$231/sqft |
Source: | ||
| 5/12/2022 | Listing removed | -- |
Source: Zillow Rental Manager Report a problem | ||
| 5/10/2022 | Listed for rent | $1,995$1/sqft |
Source: Zillow Rental Manager Report a problem | ||
Public tax history
| Year | Property taxes | Tax assessment |
|---|---|---|
| 2025 | $2,672 +0.9% | $300,200 +2% |
| 2024 | $2,649 +8.6% | $294,300 +9.9% |
| 2023 | $2,438 +5.9% | $267,900 +7% |
Find assessor info on the county website
Neighborhood: 23113
Nearby schools
GreatSchools rating
- 6/10Robious Elementary SchoolGrades: PK-5Distance: 2.1 mi
- 7/10Midlothian Middle SchoolGrades: 6-8Distance: 0.7 mi
- 9/10Midlothian High SchoolGrades: 9-12Distance: 1.4 mi
Schools provided by the listing agent
- Elementary: Robious
- Middle: Midlothian
- High: Midlothian
Source: CVRMLS. This data may not be complete. We recommend contacting the local school district to confirm school assignments for this home.
Get a cash offer in 3 minutes
Find out how much your home could sell for in as little as 3 minutes with a no-obligation cash offer.
Estimated market value$357,700
Get a cash offer in 3 minutes
Find out how much your home could sell for in as little as 3 minutes with a no-obligation cash offer.
Estimated market value
$357,700

