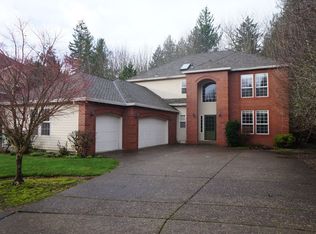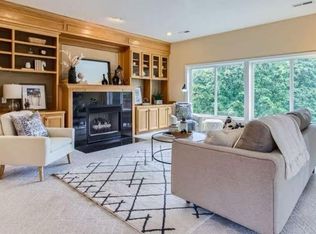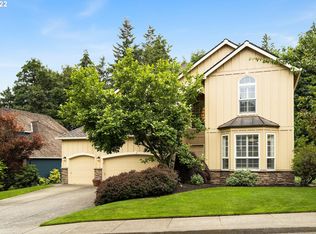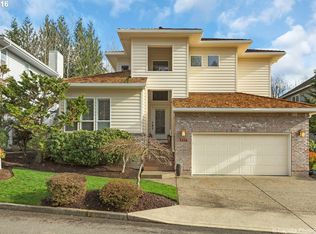OPEN SAT 1/18 & SUN 1/19, 1-3:00. Gorgeous Craftsman Home with Open Great Room Floor Plan. 10' Ceilings. Large Kitchen and Dining area Perfect for Entertaining. Master Suite upstairs with Vaulted Ceilings - light & bright. Office on main. Private setting in Forest Heights. Walk to 2.5 AC Mill Pond Park, Miles of Groomed Walking Trails & The Village with Starbucks. Pizzicato and more. Excellent Schools. Great Commutes! 4.5 miles to Nike, 9.5 miles to Intel, 7.9 miles to OHSU.WA County taxes! [Home Energy Score = 4. HES Report at https://rpt.greenbuildingregistry.com/hes/OR10160089]
This property is off market, which means it's not currently listed for sale or rent on Zillow. This may be different from what's available on other websites or public sources.



