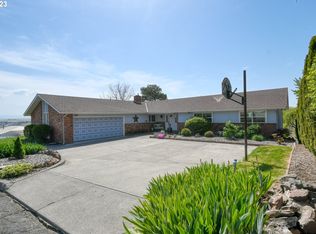Sold
$635,000
1407 NW Horn Ave, Pendleton, OR 97801
5beds
3,734sqft
Residential, Single Family Residence
Built in 1981
0.26 Acres Lot
$635,100 Zestimate®
$170/sqft
$3,445 Estimated rent
Home value
$635,100
$591,000 - $686,000
$3,445/mo
Zestimate® history
Loading...
Owner options
Explore your selling options
What's special
Welcome Home! If you value a quiet location come see this home. If you love great landscaping check out his home. If you need a well appointed kitchen, thoughtfully laid out make an appointment. If you love to entertain friends and family, check out the deck and the view! As you enter the home you will find wonderful natural light in the entry that flows into the living and dining area. The rich tones of the soft close cabinetry, the stainless steel appliances and the stone countertops are sure to please the discerning home chef. You will find thoughtful storage and the abundant counter space enhanced by the skylight and well placed windows. Also on the main floor you will encounter 2 more bedrooms, one with its own en-suite. There is a large laundry room and more storage. On the upper level you will find the 748 sf(m/l) primary suite. The spacious walk-in closet boasts an island of drawers. Don't miss the jetted soaking tub and the separate shower. Yes, the suite has its own deck with territorial views. Come down to the lower level and enter the spacious family room with home theater. Two more bedrooms occupy the lower level along with a bath and a half. In the mechanical room you will find the furnace, tank less water heater and more easily accessed storage. This wonderful home has so much to offer it is a must see. Make an appointment today!
Zillow last checked: 8 hours ago
Listing updated: November 17, 2025 at 05:16am
Listed by:
Jed Hummell 541-969-2887,
Coldwell Banker Farley Company
Bought with:
Jef Farley, 910300054
Coldwell Banker Farley Company
Source: RMLS (OR),MLS#: 481906115
Facts & features
Interior
Bedrooms & bathrooms
- Bedrooms: 5
- Bathrooms: 5
- Full bathrooms: 4
- Partial bathrooms: 1
- Main level bathrooms: 2
Primary bedroom
- Level: Upper
Bedroom 2
- Level: Main
Bedroom 3
- Level: Main
Bedroom 4
- Level: Lower
Bedroom 5
- Level: Lower
Dining room
- Level: Main
Family room
- Level: Lower
Kitchen
- Level: Main
Living room
- Level: Main
Heating
- Forced Air 90
Cooling
- Central Air
Appliances
- Included: Built-In Range, Dishwasher, Free-Standing Gas Range, Free-Standing Refrigerator, Microwave, Stainless Steel Appliance(s), Trash Compactor, Wine Cooler, Washer/Dryer, Gas Water Heater, Tankless Water Heater
- Laundry: Laundry Room
Features
- Plumbed For Central Vacuum, Soaking Tub, Sound System, Kitchen Island
- Flooring: Hardwood, Tile
- Windows: Double Pane Windows, Vinyl Frames
- Basement: Daylight,Exterior Entry
- Number of fireplaces: 2
- Fireplace features: Gas
Interior area
- Total structure area: 3,734
- Total interior livable area: 3,734 sqft
Property
Parking
- Total spaces: 2
- Parking features: Driveway, On Street
- Garage spaces: 2
- Has uncovered spaces: Yes
Accessibility
- Accessibility features: Accessible Approachwith Ramp, Garage On Main, Main Floor Bedroom Bath, Accessibility, Handicap Access
Features
- Stories: 3
- Patio & porch: Deck, Patio
- Exterior features: Yard
- Has spa: Yes
- Spa features: Bath
- Has view: Yes
- View description: City, Territorial
Lot
- Size: 0.26 Acres
- Features: Sloped, Terraced, Sprinkler, SqFt 10000 to 14999
Details
- Additional structures: HomeTheater
- Parcel number: 103171
- Other equipment: Home Theater
Construction
Type & style
- Home type: SingleFamily
- Architectural style: Contemporary
- Property subtype: Residential, Single Family Residence
Materials
- Lap Siding, Stone
- Foundation: Concrete Perimeter, Slab
- Roof: Tile
Condition
- Resale
- New construction: No
- Year built: 1981
Utilities & green energy
- Gas: Gas
- Sewer: Public Sewer
- Water: Public
Community & neighborhood
Location
- Region: Pendleton
Other
Other facts
- Listing terms: Cash,Conventional,FHA,VA Loan
- Road surface type: Paved
Price history
| Date | Event | Price |
|---|---|---|
| 11/14/2025 | Sold | $635,000$170/sqft |
Source: | ||
| 9/29/2025 | Pending sale | $635,000$170/sqft |
Source: | ||
| 7/11/2025 | Price change | $635,000-6.5%$170/sqft |
Source: | ||
| 4/23/2025 | Price change | $679,000-2.9%$182/sqft |
Source: | ||
| 1/24/2025 | Listed for sale | $699,000$187/sqft |
Source: | ||
Public tax history
| Year | Property taxes | Tax assessment |
|---|---|---|
| 2024 | $7,172 +5.4% | $387,230 +6.1% |
| 2022 | $6,806 +2.5% | $365,010 +3% |
| 2021 | $6,640 +7.4% | $354,380 +3% |
Find assessor info on the county website
Neighborhood: 97801
Nearby schools
GreatSchools rating
- NAPendleton Early Learning CenterGrades: PK-KDistance: 1.1 mi
- 5/10Sunridge Middle SchoolGrades: 6-8Distance: 2.2 mi
- 5/10Pendleton High SchoolGrades: 9-12Distance: 0.4 mi
Schools provided by the listing agent
- Elementary: Washington
- Middle: Sunridge
- High: Pendleton
Source: RMLS (OR). This data may not be complete. We recommend contacting the local school district to confirm school assignments for this home.

Get pre-qualified for a loan
At Zillow Home Loans, we can pre-qualify you in as little as 5 minutes with no impact to your credit score.An equal housing lender. NMLS #10287.
