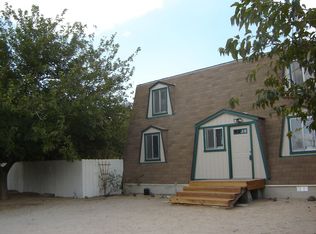Sold for $339,000
$339,000
1407 N Indian Wells St, Ridgecrest, CA 93555
4beds
2,696sqft
SingleFamily
Built in 1974
1.01 Acres Lot
$339,700 Zestimate®
$126/sqft
$2,400 Estimated rent
Home value
$339,700
$306,000 - $377,000
$2,400/mo
Zestimate® history
Loading...
Owner options
Explore your selling options
What's special
Located across the street from a peaceful orchard this home has a rural feel while being close to town. Park-like back yard with craftsman-style fence, lush lawn, established landscaping, and flagstone patio offers a great place to entertain and relax. Newly remodeled kitchen with fresh cabinets, counters, and vinyl plank flooring. Newly remodeled bathrooms and large laundry room. Newly upgraded doors and hardware throughout the home. Three coolers (2 are Master Cool) ensure the home stays cool and allows for zonal cooling. Fireplace and wood-burning stoves give a cozy feel during the winter. Wall-to wall windows in the huge family room provide beautiful Sierra and sunset views. Two large closets in the master bedroom give plenty of space for everybody. Detached garage with workshop has storage loft and lots of shelving.
Facts & features
Interior
Bedrooms & bathrooms
- Bedrooms: 4
- Bathrooms: 3
- Full bathrooms: 2
- 1/2 bathrooms: 1
Heating
- Baseboard, Electric, Wood / Pellet
Cooling
- Evaporative
Appliances
- Included: Dishwasher, Dryer, Freezer, Garbage disposal, Microwave, Range / Oven, Refrigerator, Washer
Features
- Flooring: Tile, Carpet, Laminate
- Basement: None
- Has fireplace: Yes
Interior area
- Total interior livable area: 2,696 sqft
Property
Parking
- Total spaces: 3
- Parking features: Carport, Garage - Detached, Off-street
Features
- Exterior features: Metal
- Has view: Yes
- View description: Mountain
Lot
- Size: 1.01 Acres
Details
- Parcel number: 35221012
Construction
Type & style
- Home type: SingleFamily
Materials
- wood frame
- Roof: Asphalt
Condition
- Year built: 1974
Community & neighborhood
Location
- Region: Ridgecrest
Price history
| Date | Event | Price |
|---|---|---|
| 11/20/2025 | Sold | $339,000$126/sqft |
Source: Public Record Report a problem | ||
| 10/13/2025 | Pending sale | $339,000$126/sqft |
Source: | ||
| 6/16/2025 | Price change | $339,000-3.1%$126/sqft |
Source: | ||
| 5/5/2025 | Listed for sale | $350,000+6.1%$130/sqft |
Source: | ||
| 10/2/2023 | Sold | $330,000-2.9%$122/sqft |
Source: Public Record Report a problem | ||
Public tax history
| Year | Property taxes | Tax assessment |
|---|---|---|
| 2025 | $4,079 +7% | $336,600 +2% |
| 2024 | $3,812 +56.6% | $330,000 +58.4% |
| 2023 | $2,434 +2.4% | $208,301 +2% |
Find assessor info on the county website
Neighborhood: China Lake Acres
Nearby schools
GreatSchools rating
- 8/10Inyokern Elementary SchoolGrades: K-5Distance: 1.7 mi
- 5/10Murray Middle SchoolGrades: 6-8Distance: 7 mi
- 6/10Burroughs High SchoolGrades: 9-12Distance: 7.2 mi
Get a cash offer in 3 minutes
Find out how much your home could sell for in as little as 3 minutes with a no-obligation cash offer.
Estimated market value$339,700
Get a cash offer in 3 minutes
Find out how much your home could sell for in as little as 3 minutes with a no-obligation cash offer.
Estimated market value
$339,700
