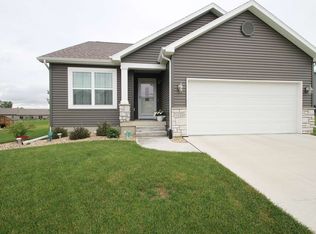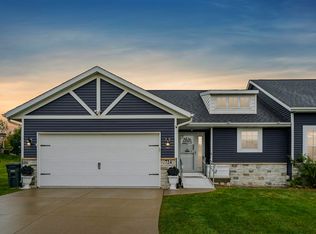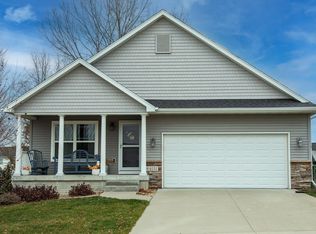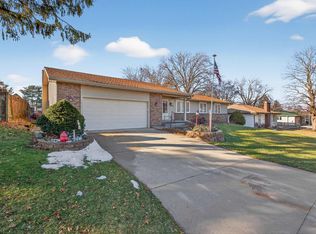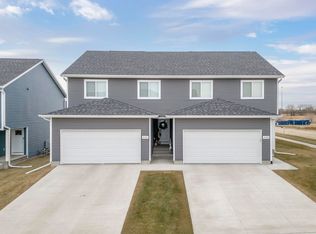***Taking Backups, Call Agent*** Quality and comfort meet style in this meticulously crafted, two-story home. This 3-bedroom, 3½-bath home welcomes you with a bright entryway that opens into a seamless layout, featuring high-end flooring throughout the kitchen and dining area. Just adjacent, the spacious living room is carpeted and bathed in natural light, offering a warm, soothing retreat to unwind. The chef’s kitchen showcases generous countertop space, beautiful cabinetry, a central island with sink and breakfast bar, and a handy pantry—ideal for holiday gatherings or everyday hosting. A cozy dining space with sliding-door access leads to a spacious back deck overlooking a large backyard, perfect for outdoor entertaining. The main level also includes a convenient half-bath. Upstairs, discover three generously sized bedrooms, including a primary suite with a sizeable walk-in closet, along with an updated bath and a well-placed hallway laundry closet for added convenience. The finished lower level adds valuable living space in the form of a family room, an updated bath. Outside, you’ll appreciate the expansive rear yard, and the double-stall garage. Schedule your private showing today and see it for yourself.
Pending
Price cut: $5K (12/22)
$304,900
1407 Hummingbird Cir, Waterloo, IA 50702
4beds
1,920sqft
Est.:
Single Family Residence
Built in 2015
6,969.6 Square Feet Lot
$297,100 Zestimate®
$159/sqft
$-- HOA
What's special
Double-stall garageSeamless layoutUpdated bathBathed in natural lightBright entrywayHandy pantryLarge backyard
- 146 days |
- 1,080 |
- 53 |
Zillow last checked: 8 hours ago
Listing updated: January 19, 2026 at 03:02am
Listed by:
Mersiha Mustedanagic 319-939-0730,
Oakridge Real Estate
Source: Northeast Iowa Regional BOR,MLS#: 20254429
Facts & features
Interior
Bedrooms & bathrooms
- Bedrooms: 4
- Bathrooms: 3
- Full bathrooms: 1
- 3/4 bathrooms: 2
- 1/2 bathrooms: 1
Other
- Level: Upper
Other
- Level: Main
Other
- Level: Lower
Heating
- Forced Air
Cooling
- Central Air
Features
- Basement: Concrete,Finished
- Has fireplace: No
- Fireplace features: None
Interior area
- Total interior livable area: 1,920 sqft
- Finished area below ground: 460
Video & virtual tour
Property
Parking
- Total spaces: 2
- Parking features: 2 Stall, Attached Garage
- Has attached garage: Yes
- Carport spaces: 2
Lot
- Size: 6,969.6 Square Feet
- Dimensions: 50x165
Details
- Parcel number: 881311127038
- Zoning: R-3
- Special conditions: Standard
Construction
Type & style
- Home type: SingleFamily
- Property subtype: Single Family Residence
Materials
- Stone, Vinyl Siding
- Roof: Shingle
Condition
- Year built: 2015
Utilities & green energy
- Sewer: Public Sewer
- Water: Public
Community & HOA
Location
- Region: Waterloo
Financial & listing details
- Price per square foot: $159/sqft
- Tax assessed value: $297,060
- Annual tax amount: $5,818
- Date on market: 9/9/2025
- Cumulative days on market: 138 days
- Road surface type: Concrete
Estimated market value
$297,100
$282,000 - $312,000
$1,968/mo
Price history
Price history
| Date | Event | Price |
|---|---|---|
| 1/19/2026 | Pending sale | $304,900$159/sqft |
Source: | ||
| 12/22/2025 | Price change | $304,900-1.6%$159/sqft |
Source: | ||
| 10/1/2025 | Price change | $309,900-1.6%$161/sqft |
Source: | ||
| 9/9/2025 | Listed for sale | $314,900+43.8%$164/sqft |
Source: | ||
| 5/31/2018 | Sold | $219,000-2.6%$114/sqft |
Source: | ||
Public tax history
Public tax history
| Year | Property taxes | Tax assessment |
|---|---|---|
| 2024 | $5,151 +5.3% | $268,200 |
| 2023 | $4,891 +2.8% | $268,200 +15.8% |
| 2022 | $4,759 -2.6% | $231,560 |
Find assessor info on the county website
BuyAbility℠ payment
Est. payment
$1,952/mo
Principal & interest
$1492
Property taxes
$353
Home insurance
$107
Climate risks
Neighborhood: 50702
Nearby schools
GreatSchools rating
- 3/10Kittrell Elementary SchoolGrades: PK-5Distance: 1.2 mi
- 6/10Hoover Middle SchoolGrades: 6-8Distance: 1.7 mi
- 3/10West High SchoolGrades: 9-12Distance: 1.5 mi
Schools provided by the listing agent
- Elementary: Kittrell Elementary
- Middle: Hoover Intermediate
- High: West High
Source: Northeast Iowa Regional BOR. This data may not be complete. We recommend contacting the local school district to confirm school assignments for this home.
- Loading
