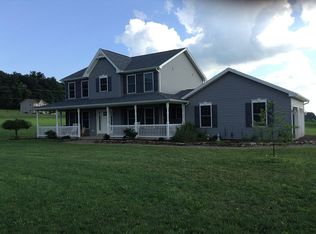Sold for $489,500
$489,500
1407 Hill Rd, Millville, PA 17846
4beds
2,016sqft
Single Family Residence
Built in 2006
2.34 Acres Lot
$459,800 Zestimate®
$243/sqft
$2,145 Estimated rent
Home value
$459,800
$423,000 - $492,000
$2,145/mo
Zestimate® history
Loading...
Owner options
Explore your selling options
What's special
Welcome to your dream home in a picturesque country setting, nestled within the Central Columbia School District. This stunning two-story home offers a perfect blend of modern amenities and serene rural charm. Step inside to discover a spacious open-concept layout, featuring a bright and airy living area that flows seamlessly into the gourmet kitchen, complete with stainless steel appliances and ample counter space. The breakfast nook overlooks your own private oasis - a beautifully landscaped backyard with an inviting inground pool and relaxing hot tub, perfect for entertaining or unwinding after a long day. Upstairs, you'll find generously sized bedrooms, including a luxurious master suite with a walk-in closet and en-suite bathroom. Additional features include a dedicated laundry space, a cozy den or office space, and a two car garage. With its idyllic setting, top-rated schools, and outdoor amenities, this home is a rare find. Don't miss your chance to make it yours! Call/Text Carey today for more info or to schedule your private showing 570-594-1578 ~ Granite kitchen counter, granite bar top in rec room. Exercise room. Hardwood floors are cherry Brazilian.
Zillow last checked: 8 hours ago
Listing updated: November 15, 2024 at 07:58am
Listed by:
Carey Smith,
CENTURY 21 COVERED BRIDGES REALTY
Bought with:
MARK E HUMPHREYS, RM425322
PRO Real Estate Services, Inc.
Source: CSVBOR,MLS#: 20-98401
Facts & features
Interior
Bedrooms & bathrooms
- Bedrooms: 4
- Bathrooms: 3
- Full bathrooms: 2
- 1/2 bathrooms: 1
Primary bedroom
- Description: New built ins, walk in closet
- Level: Second
- Area: 210 Square Feet
- Dimensions: 12.00 x 17.50
Bedroom 2
- Level: Second
- Area: 144 Square Feet
- Dimensions: 12.00 x 12.00
Bedroom 3
- Level: Second
- Area: 120 Square Feet
- Dimensions: 10.00 x 12.00
Bedroom 4
- Level: Second
- Area: 120 Square Feet
- Dimensions: 10.00 x 12.00
Primary bathroom
- Level: Second
Bathroom
- Level: First
Bathroom
- Level: Second
Den
- Level: First
- Area: 174 Square Feet
- Dimensions: 12.00 x 14.50
Dining room
- Description: New built ins
- Level: First
- Area: 156 Square Feet
- Dimensions: 12.00 x 13.00
Kitchen
- Description: Center island / breakfast nook
- Level: First
- Area: 237.5 Square Feet
- Dimensions: 12.50 x 19.00
Living room
- Description: Fireplace
- Level: First
- Area: 200 Square Feet
- Dimensions: 12.50 x 16.00
Other
- Description: Exercise Room
- Level: Basement
- Area: 152 Square Feet
- Dimensions: 10.00 x 15.20
Rec room
- Description: New bar area
- Level: Basement
- Area: 83.81 Square Feet
- Dimensions: 9.20 x 9.11
Rec room
- Level: Basement
- Area: 571.2 Square Feet
- Dimensions: 22.40 x 25.50
Storage room
- Level: Basement
- Area: 172.14 Square Feet
- Dimensions: 11.40 x 15.10
Heating
- Heat Pump
Cooling
- Central Air
Appliances
- Included: Dishwasher, Microwave, Refrigerator, Stove/Range, Dryer, Washer
- Laundry: Laundry Hookup
Features
- Walk-In Closet(s)
- Flooring: Hardwood
- Basement: Block,Concrete,Heated,Interior Entry
- Has fireplace: Yes
Interior area
- Total structure area: 2,016
- Total interior livable area: 2,016 sqft
- Finished area above ground: 2,016
- Finished area below ground: 1,008
Property
Parking
- Total spaces: 2
- Parking features: 2 Car, Garage Door Opener
- Has attached garage: Yes
Features
- Levels: Two
- Stories: 2
Lot
- Size: 2.34 Acres
- Dimensions: 2.34
- Topography: No
Details
- Parcel number: 26 01 00822
- Zoning: RS
Construction
Type & style
- Home type: SingleFamily
- Property subtype: Single Family Residence
Materials
- Block
- Foundation: None
- Roof: Shingle
Condition
- Year built: 2006
Utilities & green energy
- Sewer: Mound Septic
- Water: Well
Community & neighborhood
Community
- Community features: Fencing, Paved Streets
Location
- Region: Millville
- Subdivision: 0-None
HOA & financial
HOA
- Has HOA: No
Price history
| Date | Event | Price |
|---|---|---|
| 11/15/2024 | Sold | $489,500-1.9%$243/sqft |
Source: CSVBOR #20-98401 Report a problem | ||
| 10/10/2024 | Pending sale | $499,000$248/sqft |
Source: CSVBOR #20-98401 Report a problem | ||
| 10/5/2024 | Listed for sale | $499,000+53.5%$248/sqft |
Source: CSVBOR #20-98401 Report a problem | ||
| 3/24/2021 | Listing removed | -- |
Source: Owner Report a problem | ||
| 1/22/2018 | Sold | $325,000-3%$161/sqft |
Source: Public Record Report a problem | ||
Public tax history
| Year | Property taxes | Tax assessment |
|---|---|---|
| 2025 | $3,442 +2.3% | $51,923 |
| 2024 | $3,363 +7.9% | $51,923 |
| 2023 | $3,118 | $51,923 |
Find assessor info on the county website
Neighborhood: 17846
Nearby schools
GreatSchools rating
- 7/10Central Columbia Middle SchoolGrades: 5-8Distance: 8.5 mi
- 7/10Central Columbia Senior High SchoolGrades: 9-12Distance: 8.5 mi
- 8/10Central Columbia El SchoolGrades: K-4Distance: 8.5 mi
Schools provided by the listing agent
- District: Central
Source: CSVBOR. This data may not be complete. We recommend contacting the local school district to confirm school assignments for this home.

Get pre-qualified for a loan
At Zillow Home Loans, we can pre-qualify you in as little as 5 minutes with no impact to your credit score.An equal housing lender. NMLS #10287.
