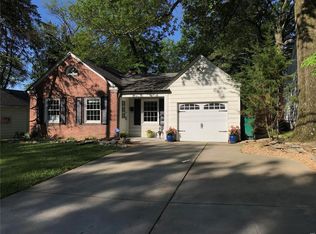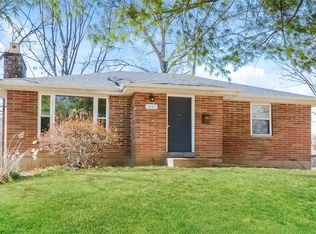Closed
Listing Provided by:
Joel E Svoboda 314-537-1971,
RedKey Realty Leaders Circa
Bought with: Garcia Properties
Price Unknown
1407 Grant Rd, Saint Louis, MO 63119
3beds
1,027sqft
Single Family Residence
Built in 1938
0.25 Acres Lot
$308,000 Zestimate®
$--/sqft
$1,999 Estimated rent
Home value
$308,000
$283,000 - $333,000
$1,999/mo
Zestimate® history
Loading...
Owner options
Explore your selling options
What's special
Est. 1938. A charming covered front porch welcomes you to this beautifully updated 3-bed, 1-bath Webster Groves home, featuring hardwood floors throughout. Step into the inviting living room, where a classic brick fireplace is flanked by floor-to-ceiling built-in bookcases. The renovated eat-in kitchen (2021) shines with custom cabinetry, quartz countertops, a subway tile backsplash, and ss appliances. Two spacious bedrooms with built-ins and an updated full bath complete the main floor, while the oversized third bedroom upstairs offers versatility and ample space. Enjoy outdoor living at its finest with a screened-in porch and a brick patio overlooking the expansive 1/4 acre backyard, now fully enclosed by a new (2024) 6-foot wood privacy fence—perfect for entertaining or unwinding in peace. With an attached 1-car garage, extra-wide driveway for additional parking, and a prime location near parks, neighborhood schools, and easy highway access, this home is a must-see! Don’t miss out! COOL: 14 SEER+
Zillow last checked: 8 hours ago
Listing updated: April 29, 2025 at 08:53am
Listing Provided by:
Joel E Svoboda 314-537-1971,
RedKey Realty Leaders Circa
Bought with:
Bradley R Booker, 2009014636
Garcia Properties
Source: MARIS,MLS#: 25007678 Originating MLS: St. Louis Association of REALTORS
Originating MLS: St. Louis Association of REALTORS
Facts & features
Interior
Bedrooms & bathrooms
- Bedrooms: 3
- Bathrooms: 1
- Full bathrooms: 1
- Main level bathrooms: 1
- Main level bedrooms: 2
Primary bedroom
- Features: Floor Covering: Wood
- Level: Main
- Area: 144
- Dimensions: 12x12
Bedroom
- Features: Floor Covering: Wood
- Level: Main
- Area: 120
- Dimensions: 12x10
Bedroom
- Features: Floor Covering: Vinyl
- Level: Main
- Area: 336
- Dimensions: 24x14
Breakfast room
- Features: Floor Covering: Vinyl
- Level: Main
- Area: 60
- Dimensions: 10x6
Kitchen
- Features: Floor Covering: Vinyl
- Level: Main
- Area: 88
- Dimensions: 11x8
Living room
- Features: Floor Covering: Wood
- Level: Main
- Area: 187
- Dimensions: 17x11
Heating
- Forced Air, Natural Gas
Cooling
- Wall/Window Unit(s), Central Air, Electric
Appliances
- Included: Dishwasher, Disposal, Free-Standing Range, Microwave, Gas Range, Gas Oven, Refrigerator, Stainless Steel Appliance(s), Gas Water Heater
Features
- Kitchen/Dining Room Combo, Bookcases, Custom Cabinetry, Solid Surface Countertop(s)
- Flooring: Hardwood
- Doors: Panel Door(s)
- Basement: Full
- Number of fireplaces: 1
- Fireplace features: Decorative, Living Room
Interior area
- Total structure area: 1,027
- Total interior livable area: 1,027 sqft
- Finished area above ground: 1,027
Property
Parking
- Total spaces: 1
- Parking features: Attached, Garage, Garage Door Opener, Off Street
- Attached garage spaces: 1
Features
- Levels: One and One Half
- Patio & porch: Patio, Covered, Screened
Lot
- Size: 0.25 Acres
- Dimensions: 55 x 200
- Features: Level
Details
- Parcel number: 24L220973
- Special conditions: Standard
Construction
Type & style
- Home type: SingleFamily
- Architectural style: Traditional,Other
- Property subtype: Single Family Residence
Materials
- Brick Veneer, Vinyl Siding
Condition
- Year built: 1938
Utilities & green energy
- Sewer: Public Sewer
- Water: Public
Green energy
- Energy efficient items: HVAC
Community & neighborhood
Location
- Region: Saint Louis
- Subdivision: Clover Hill Amd 1
Other
Other facts
- Listing terms: Cash,Conventional
- Ownership: Private
- Road surface type: Concrete
Price history
| Date | Event | Price |
|---|---|---|
| 4/15/2025 | Sold | -- |
Source: | ||
| 3/17/2025 | Pending sale | $289,900$282/sqft |
Source: | ||
| 3/13/2025 | Listed for sale | $289,900+46.4%$282/sqft |
Source: | ||
| 3/23/2018 | Sold | -- |
Source: | ||
| 2/18/2018 | Pending sale | $198,000$193/sqft |
Source: Platinum Realty of St. Louis, #18009236 Report a problem | ||
Public tax history
| Year | Property taxes | Tax assessment |
|---|---|---|
| 2024 | $3,033 +0.5% | $43,320 |
| 2023 | $3,018 -6.7% | $43,320 +7.7% |
| 2022 | $3,236 +8.4% | $40,230 |
Find assessor info on the county website
Neighborhood: 63119
Nearby schools
GreatSchools rating
- 8/10Clark Elementary SchoolGrades: K-5Distance: 0.5 mi
- 6/10Hixson Middle SchoolGrades: 6-8Distance: 1.1 mi
- 9/10Webster Groves High SchoolGrades: 9-12Distance: 2 mi
Schools provided by the listing agent
- Elementary: Clark Elem.
- Middle: Hixson Middle
- High: Webster Groves High
Source: MARIS. This data may not be complete. We recommend contacting the local school district to confirm school assignments for this home.
Get a cash offer in 3 minutes
Find out how much your home could sell for in as little as 3 minutes with a no-obligation cash offer.
Estimated market value
$308,000

