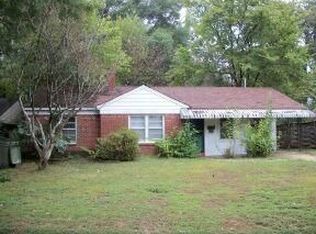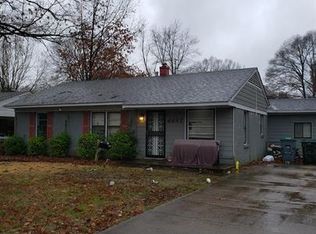$500 Deposit Special - MOVE IN READY! Gorgeous 3 Bed, 2 Bath Home! $500 deposit Special! Fall in love with this beautifully updated 3-bedroom, 2-bath home located in a wonderful, welcoming community! This home has everything youve been looking for, and more! Schedule your tour today a home this amazing wont stay available for long! Features youll love: -Fresh coat of paint throughout for a bright, clean look -Brand-new kitchen countertops and stylish cabinets -Beautiful flooring that adds warmth and charm -Washer/dryer connections for your convenience -Electric stove included ready for home-cooked meals -Screened-in back porch perfect for relaxing or entertaining This home is move-in ready and waiting for you to make it your own! Rent: $1,400 Deposit Special: $500
This property is off market, which means it's not currently listed for sale or rent on Zillow. This may be different from what's available on other websites or public sources.

