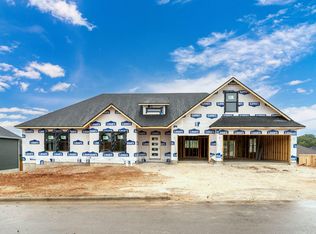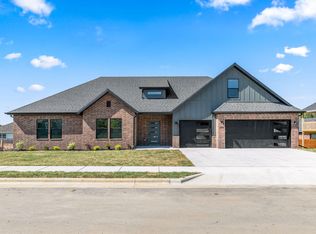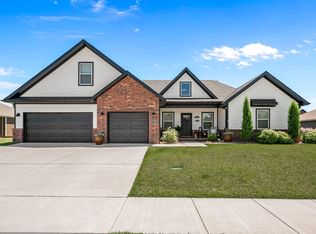Closed
Price Unknown
1407 E Silo Ridge Drive, Ozark, MO 65721
5beds
3,600sqft
Single Family Residence
Built in 2022
10,018.8 Square Feet Lot
$509,700 Zestimate®
$--/sqft
$2,886 Estimated rent
Home value
$509,700
$484,000 - $535,000
$2,886/mo
Zestimate® history
Loading...
Owner options
Explore your selling options
What's special
WILL CONSIDER TRADE! Price reduced! Just minutes from the Finley River Park, this brand new 3600 Sq Ft walkout basement home is complete and waiting for new owners. Spacious inside, with a 3 car attached garage in Silo Ridge Subdivision. Entering through the front door, you will discover a wonderful open floor plan displaying a row of windows in the living room with cathedral ceilings and gas log fireplace. The Kitchen shines with beautiful stained wood cabinets, soft close doors, enhanced with gray stone tile backsplash and quartz countertops. Adjacent to main living area is the master suite with a private bath that includes a soaker tub, walk-in shower and huge walk-in closet. An additional bedroom, main bath, and laundry room are also located on the main floor. Walking downstairs, you find a large family room, wet bar, 3 additional bedrooms, full bath and a storage room that could be used as a safe room. The 3rd bedroom would make a great office. You asked for great outdoor spaces, so upstairs is a large deck, but downstairs is a covered patio. The front and back yard have in-ground sprinkler system, with sodded yards. All of this and so much more in Ozark School District!
Zillow last checked: 8 hours ago
Listing updated: January 22, 2026 at 11:48am
Listed by:
Kay Vankampen 417-887-5333,
RE/MAX House of Brokers
Bought with:
Shelly Stanley, 2010043068
iHome Realty, LLC
Source: SOMOMLS,MLS#: 60247469
Facts & features
Interior
Bedrooms & bathrooms
- Bedrooms: 5
- Bathrooms: 3
- Full bathrooms: 3
Primary bedroom
- Area: 227.92
- Dimensions: 14.8 x 15.4
Bedroom 2
- Area: 154.44
- Dimensions: 11.7 x 13.2
Bedroom 3
- Area: 174.38
- Dimensions: 12.11 x 14.4
Bedroom 4
- Area: 142.21
- Dimensions: 12.8 x 11.11
Bedroom 5
- Area: 205.8
- Dimensions: 10.5 x 19.6
Primary bathroom
- Area: 106.7
- Dimensions: 9.7 x 11
Family room
- Area: 499.84
- Dimensions: 18.11 x 27.6
Kitchen
- Area: 174.15
- Dimensions: 11.61 x 15
Laundry
- Area: 104.34
- Dimensions: 7.4 x 14.1
Living room
- Area: 463.36
- Dimensions: 25.6 x 18.1
Heating
- Forced Air, Natural Gas
Cooling
- Central Air, Ceiling Fan(s)
Appliances
- Included: Dishwasher, Gas Water Heater, Free-Standing Gas Oven, Microwave, Disposal
- Laundry: Main Level, W/D Hookup
Features
- High Speed Internet, Internet - Cable, Soaking Tub, Granite Counters, High Ceilings, Walk-In Closet(s), Walk-in Shower
- Flooring: Carpet, Engineered Hardwood, Tile
- Windows: Double Pane Windows
- Basement: Concrete,Exterior Entry,Finished,Walk-Out Access,Full
- Attic: Pull Down Stairs
- Has fireplace: Yes
- Fireplace features: Living Room, Gas, Stone
Interior area
- Total structure area: 3,600
- Total interior livable area: 3,600 sqft
- Finished area above ground: 1,800
- Finished area below ground: 1,800
Property
Parking
- Total spaces: 3
- Parking features: Garage Door Opener, Garage Faces Front
- Attached garage spaces: 3
Features
- Levels: One
- Stories: 1
- Patio & porch: Patio, Covered, Deck
- Exterior features: Rain Gutters
- Has spa: Yes
- Spa features: Bath
- Has view: Yes
- View description: City
Lot
- Size: 10,018 sqft
- Dimensions: 93.5 x 108.61
- Features: Sprinklers In Front, Level, Sprinklers In Rear, Landscaped
Details
- Parcel number: 110624002010019000
Construction
Type & style
- Home type: SingleFamily
- Architectural style: Traditional,Ranch
- Property subtype: Single Family Residence
Materials
- HardiPlank Type, Stone, Brick
- Foundation: Poured Concrete
- Roof: Composition
Condition
- New construction: Yes
- Year built: 2022
Utilities & green energy
- Sewer: Public Sewer
- Water: Public
Community & neighborhood
Security
- Security features: Smoke Detector(s)
Location
- Region: Ozark
- Subdivision: Silo Ridge
HOA & financial
HOA
- HOA fee: $250 annually
- Services included: Other
Other
Other facts
- Listing terms: Cash,VA Loan,FHA,Conventional
- Road surface type: Asphalt, Concrete
Price history
| Date | Event | Price |
|---|---|---|
| 1/26/2024 | Sold | -- |
Source: | ||
| 12/13/2023 | Pending sale | $464,900$129/sqft |
Source: | ||
| 12/12/2023 | Price change | $464,900-1.1%$129/sqft |
Source: | ||
| 10/23/2023 | Price change | $469,900-2.1%$131/sqft |
Source: | ||
| 10/12/2023 | Price change | $479,900-1.1%$133/sqft |
Source: | ||
Public tax history
| Year | Property taxes | Tax assessment |
|---|---|---|
| 2025 | $5,728 -1.1% | $92,530 |
| 2024 | $5,791 +712.7% | $92,530 +711.7% |
| 2023 | $713 -0.2% | $11,400 |
Find assessor info on the county website
Neighborhood: 65721
Nearby schools
GreatSchools rating
- NAOzark Tigerpaw Early Child CenterGrades: PK-KDistance: 0.8 mi
- 6/10Ozark Jr. High SchoolGrades: 8-9Distance: 1.3 mi
- 8/10Ozark High SchoolGrades: 9-12Distance: 1.4 mi
Schools provided by the listing agent
- Elementary: OZ East
- Middle: Ozark
- High: Ozark
Source: SOMOMLS. This data may not be complete. We recommend contacting the local school district to confirm school assignments for this home.


