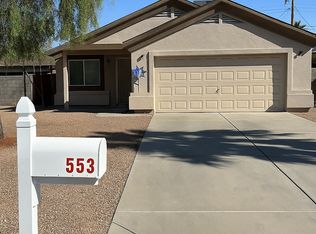WOW 3 big bedrooms + DEN! Washer, Dryer & Refrigerator included! HUGE eat-in kitchen with Island breakfast bar, desk area, granite counters, stainless-steel appliances, pantry that opens to the Great room with entertainment niche for entertaining. Primary suite features dual vanities, custom walk-in shower, walk-in closet. Ceiling fans. Patio of brick pavers, sitting area, synthetic grass, easy care landscaping. Double garage. OUR QUALIFYING REQUIREMENTS ARE: ABILITY TO MOVE WITHIN THE NEXT 30 DAYS, VERIFIABLE MONTHLY INCOME AT LEAST 3X THE MONTHLY INCOME & GOOD RENTAL HISTORY. TENANT TO VERIFY ALL INFORMATION CONTAINED IN MLS IF CONSIDERED A MATERIAL MATTER PRIOR TO SIGNING LEASE MBA REPRESENTS HOMEOWNER/LANDLORD WHAT APPLIANCES PRESENT IN THE UNIT/HOME WHEN INSPECTING IS WHAT WILL BE INCLUDED OWNER IS UNDER NO OBLIGATION TO REPAIR OR REPLACE PERSONAL PROPERTY SUCH AS WASHER/DRYER/REFRIGERATOR. PETSCREENING WILL BE UTILITIZED TO SCREEN ALL ANIMALS THAT WILL BE RESIDING ON THE PROPERTY SAMPLE LEASE IS UPLOADED TO DOCS TAB TO REVIEW PRIOR TO APPLICATION $60 application fee per adult 2.5% monthly admin fee $300 1x admin fee $2695 security deposit for qualified tenant no pets only service animals
House for rent
$2,495/mo
1407 E Gary Way, Phoenix, AZ 85042
3beds
1,760sqft
Price may not include required fees and charges.
Singlefamily
Available now
No pets
Central air, ceiling fan
Dryer included laundry
4 Parking spaces parking
Electric
What's special
Double garagePatio of brick paversPrimary suiteIsland breakfast barWalk-in closetGranite countersSynthetic grass
- 9 days
- on Zillow |
- -- |
- -- |
Travel times
Prepare for your first home with confidence
Consider a first-time homebuyer savings account designed to grow your down payment with up to a 6% match & 4.15% APY.
Facts & features
Interior
Bedrooms & bathrooms
- Bedrooms: 3
- Bathrooms: 2
- Full bathrooms: 2
Heating
- Electric
Cooling
- Central Air, Ceiling Fan
Appliances
- Included: Dryer, Washer
- Laundry: Dryer Included, In Unit, Inside, Washer Included
Features
- 9+ Flat Ceilings, Ceiling Fan(s), Double Vanity, Granite Counters, No Interior Steps, Pantry, Walk In Closet
- Flooring: Tile
Interior area
- Total interior livable area: 1,760 sqft
Property
Parking
- Total spaces: 4
- Parking features: Covered
- Details: Contact manager
Features
- Stories: 1
- Exterior features: Contact manager
Details
- Parcel number: 30023217
Construction
Type & style
- Home type: SingleFamily
- Property subtype: SingleFamily
Materials
- Roof: Tile
Condition
- Year built: 2005
Community & HOA
Location
- Region: Phoenix
Financial & listing details
- Lease term: Contact For Details
Price history
| Date | Event | Price |
|---|---|---|
| 6/23/2025 | Price change | $2,495-3.9%$1/sqft |
Source: ARMLS #6880745 | ||
| 5/29/2025 | Listed for rent | $2,595$1/sqft |
Source: Zillow Rentals | ||
| 5/25/2021 | Sold | $425,000+6.5%$241/sqft |
Source: | ||
| 4/20/2021 | Pending sale | $399,000$227/sqft |
Source: | ||
| 4/15/2021 | Listed for sale | $399,000+61.9%$227/sqft |
Source: ARMLS Broker 259 - My Home Group RE #6220380 | ||
![[object Object]](https://photos.zillowstatic.com/fp/ec6a168dc6f6c04883439625470ff706-p_i.jpg)
