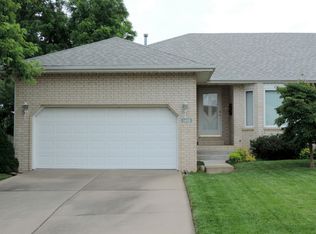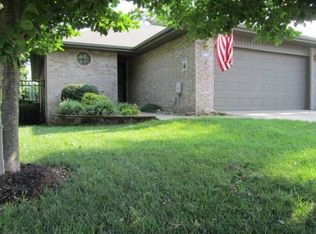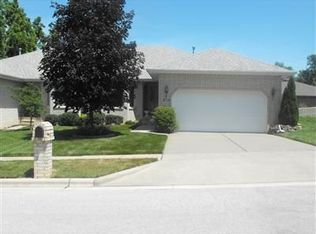Rare opportunity for a SE Patio Home with updates!! Beautiful ALL BRICK patio home located in the heart of Springfield! This home features a large living room, 2 large bedrooms with walk-in closets, 2 bathrooms, and 2 car garage in Southvale Terrace. You couldn't ask for a better location - conveniently located between Cox South and Mercy Hospitals, close to the Medical Mile, Immaculate Conception, Target, Lowe's, Wal-Mart, Battlefield Mall, and so much more! Kitchen has newer GE stainless steel stove/oven, built-in microwave and dishwasher, new cabinet hardware and faucet. Newer wood-look LVP floors and carpet. Irrigation system in front and back yard to keep your lawn beautiful all summer. Enclosed back porch has a great view of the privacy-fenced backyard with Hosta garden. You don't want to miss this opportunity! Wood Look LVP and Carpet in Bedrooms - 2019 Stainless Appliances - 2019 French Drain in front yard added - 2021 Newer Ceiling Fans - 2019 - 2025 Walls and Ceilings Painted - 2022 New Furnace & Water Heater - 2022 Newer Faucets-Kitchen & Bathrooms - 2023 New Cabinet Handles and Hinges - 2023 Various Landscaping - 2021-2024 Gazebo on Back Patio - 2024
This property is off market, which means it's not currently listed for sale or rent on Zillow. This may be different from what's available on other websites or public sources.


