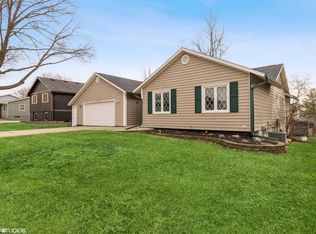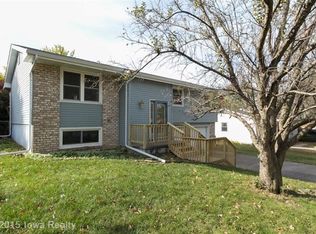Sold for $285,000 on 03/31/25
$285,000
1407 E Detroit Ave, Indianola, IA 50125
4beds
904sqft
Single Family Residence
Built in 1976
-- sqft lot
$290,400 Zestimate®
$315/sqft
$1,872 Estimated rent
Home value
$290,400
$256,000 - $331,000
$1,872/mo
Zestimate® history
Loading...
Owner options
Explore your selling options
What's special
Welcome to 1407 E Detroit Ave, Indianola, IA 50125. This fully remodeled 4-bedroom, 2-bathroom home offers 1,554 square feet of finished living space and is move-in ready with numerous updates inside and out. The home is in immaculate condition, with all of the work already done for you to enjoy.
The exterior has been completely refreshed with new paint and windows, giving it a modern and updated appearance. The property features a newly poured oversized concrete driveway leading up to a fantastic oversized 932-square-foot heated garage, providing ample space for parking, storage, or a workshop.
Inside, the home has been thoughtfully renovated to include a fully remodeled kitchen with custom cabinetry, offering both style and functionality. The bathrooms have also been fully updated, providing a clean and modern feel. The lower level features a cozy fireplace, creating a warm and inviting space to relax. With four bedrooms, there is plenty of space for family, guests, or a home office. A spacious storage room with a washer and dryer adds extra convenience and functionality to the home.
The backyard is a standout feature, designed for both relaxation and entertainment. It includes a spacious, stamped concrete patio, a fire pit, a shed for additional storage, oversized river rock landscaping, trees, and a walkout leading to a deck, making it a perfect space to enjoy outdoor activities.
Visit our website for more information regarding this listing.
Zillow last checked: 8 hours ago
Listing updated: April 01, 2025 at 08:44am
Listed by:
Sickels, Jake 515-222-1347,
Peoples Company
Bought with:
Josh Gillum
Gillum Group Real Estate LLC
Source: DMMLS,MLS#: 711207 Originating MLS: Des Moines Area Association of REALTORS
Originating MLS: Des Moines Area Association of REALTORS
Facts & features
Interior
Bedrooms & bathrooms
- Bedrooms: 4
- Bathrooms: 2
- Full bathrooms: 1
- 3/4 bathrooms: 1
- Main level bedrooms: 2
Heating
- Forced Air, Gas, Natural Gas
Cooling
- Central Air
Appliances
- Included: Dryer, Dishwasher, Microwave, Stove, Washer
Features
- Eat-in Kitchen, Fireplace, See Remarks
- Flooring: Tile
- Basement: Egress Windows,Finished,Walk-Out Access
- Number of fireplaces: 1
- Fireplace features: Gas Log, Fireplace Screen
Interior area
- Total structure area: 904
- Total interior livable area: 904 sqft
- Finished area below ground: 650
Property
Parking
- Total spaces: 2
- Parking features: Attached, Garage, Two Car Garage
- Attached garage spaces: 2
Features
- Levels: Multi/Split
Details
- Parcel number: 48212000530
- Zoning: R
Construction
Type & style
- Home type: SingleFamily
- Architectural style: Split-Foyer
- Property subtype: Single Family Residence
Materials
- Brick, Wood Siding
- Foundation: Poured
- Roof: Asphalt,Shingle
Condition
- Year built: 1976
Utilities & green energy
- Sewer: Public Sewer
- Water: Public
Community & neighborhood
Security
- Security features: Fire Alarm, Smoke Detector(s)
Location
- Region: Indianola
Other
Other facts
- Listing terms: Cash,Conventional
- Road surface type: Concrete
Price history
| Date | Event | Price |
|---|---|---|
| 3/31/2025 | Sold | $285,000-1.4%$315/sqft |
Source: | ||
| 3/5/2025 | Pending sale | $289,000$320/sqft |
Source: | ||
| 2/20/2025 | Price change | $289,000-3.3%$320/sqft |
Source: | ||
| 1/31/2025 | Listed for sale | $299,000+135.4%$331/sqft |
Source: | ||
| 3/9/2005 | Sold | $127,000$140/sqft |
Source: Public Record | ||
Public tax history
| Year | Property taxes | Tax assessment |
|---|---|---|
| 2024 | $3,660 +10.5% | $214,600 |
| 2023 | $3,312 +1.1% | $214,600 +30.6% |
| 2022 | $3,276 -0.5% | $164,300 |
Find assessor info on the county website
Neighborhood: 50125
Nearby schools
GreatSchools rating
- 6/10Emerson Elementary SchoolGrades: K-5Distance: 0.4 mi
- 7/10Indianola Middle SchoolGrades: 6-8Distance: 0.6 mi
- 5/10Indianola High SchoolGrades: 9-12Distance: 0.3 mi
Schools provided by the listing agent
- District: Indianola
Source: DMMLS. This data may not be complete. We recommend contacting the local school district to confirm school assignments for this home.

Get pre-qualified for a loan
At Zillow Home Loans, we can pre-qualify you in as little as 5 minutes with no impact to your credit score.An equal housing lender. NMLS #10287.

