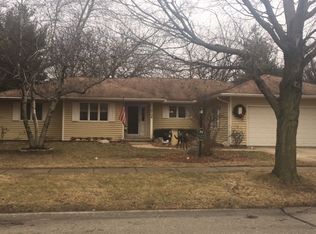Closed
$209,000
1407 Devonshire Dr, Champaign, IL 61821
4beds
1,856sqft
Single Family Residence
Built in 1981
9,147.6 Square Feet Lot
$263,900 Zestimate®
$113/sqft
$2,197 Estimated rent
Home value
$263,900
$248,000 - $282,000
$2,197/mo
Zestimate® history
Loading...
Owner options
Explore your selling options
What's special
Spacious four-bedroom, two-bathroom tri-level residence situated on a generous corner lot in the desirable Lake Devonshire Subdivision. As you step inside, you'll find a large living room with a wood-burning fireplace. Adjacent to this, there's a distinct dining area with access to the two-car garage and the semi-private backyard with a vacant lot next door. The kitchen has an abundance of cabinets providing ample storage space. The upper level has three generously sized bedrooms and a full bathroom. Heading down to the lower level, you'll discover an additional living area, a fourth bedroom, your washer and dryer, and another full bathroom. Noteworthy updates include a new heating and air conditioning system in 2022, new gutters in 2021 and a new roof in 2020.
Zillow last checked: 8 hours ago
Listing updated: January 03, 2024 at 01:45pm
Listing courtesy of:
Barbara Gallivan 217-202-5999,
KELLER WILLIAMS-TREC
Bought with:
Sherry Qiang
KELLER WILLIAMS-TREC
Source: MRED as distributed by MLS GRID,MLS#: 11925020
Facts & features
Interior
Bedrooms & bathrooms
- Bedrooms: 4
- Bathrooms: 2
- Full bathrooms: 2
Primary bedroom
- Features: Flooring (Carpet)
- Level: Second
- Area: 160 Square Feet
- Dimensions: 16X10
Bedroom 2
- Features: Flooring (Carpet)
- Level: Second
- Area: 143 Square Feet
- Dimensions: 11X13
Bedroom 3
- Features: Flooring (Carpet)
- Level: Second
- Area: 100 Square Feet
- Dimensions: 10X10
Bedroom 4
- Features: Flooring (Carpet)
- Level: Lower
- Area: 144 Square Feet
- Dimensions: 16X9
Dining room
- Features: Flooring (Vinyl)
- Level: Main
- Area: 117 Square Feet
- Dimensions: 9X13
Family room
- Features: Flooring (Carpet)
- Level: Lower
- Area: 143 Square Feet
- Dimensions: 11X13
Kitchen
- Features: Kitchen (Eating Area-Table Space), Flooring (Vinyl)
- Level: Main
- Area: 182 Square Feet
- Dimensions: 14X13
Living room
- Features: Flooring (Vinyl)
- Level: Main
- Area: 240 Square Feet
- Dimensions: 20X12
Heating
- Forced Air
Cooling
- Central Air
Appliances
- Included: Range, Microwave, Refrigerator, Washer, Dryer
- Laundry: Laundry Closet
Features
- Basement: Crawl Space
- Attic: Pull Down Stair
- Number of fireplaces: 1
- Fireplace features: Wood Burning, Living Room
Interior area
- Total structure area: 1,856
- Total interior livable area: 1,856 sqft
- Finished area below ground: 0
Property
Parking
- Total spaces: 2
- Parking features: Concrete, Garage Door Opener, On Site, Garage Owned, Attached, Garage
- Attached garage spaces: 2
- Has uncovered spaces: Yes
Accessibility
- Accessibility features: No Disability Access
Features
- Levels: Tri-Level
- Stories: 1
- Patio & porch: Deck
Lot
- Size: 9,147 sqft
- Dimensions: 95X100X93
- Features: Corner Lot
Details
- Parcel number: 452023329001
- Special conditions: None
Construction
Type & style
- Home type: SingleFamily
- Property subtype: Single Family Residence
Materials
- Roof: Asphalt
Condition
- New construction: No
- Year built: 1981
Utilities & green energy
- Electric: 200+ Amp Service
- Sewer: Public Sewer
- Water: Public
Community & neighborhood
Community
- Community features: Sidewalks, Street Paved
Location
- Region: Champaign
HOA & financial
HOA
- Has HOA: Yes
- HOA fee: $90 annually
- Services included: Lake Rights, Other
Other
Other facts
- Listing terms: Cash
- Ownership: Fee Simple w/ HO Assn.
Price history
| Date | Event | Price |
|---|---|---|
| 7/23/2024 | Listing removed | -- |
Source: Zillow Rentals Report a problem | ||
| 7/20/2024 | Listed for rent | $2,200-4.3%$1/sqft |
Source: Zillow Rentals Report a problem | ||
| 7/12/2024 | Listing removed | -- |
Source: Zillow Rentals Report a problem | ||
| 6/21/2024 | Listed for rent | $2,300$1/sqft |
Source: Zillow Rentals Report a problem | ||
| 1/3/2024 | Sold | $209,000+10.1%$113/sqft |
Source: | ||
Public tax history
| Year | Property taxes | Tax assessment |
|---|---|---|
| 2024 | $5,276 +7.2% | $66,500 +9.8% |
| 2023 | $4,920 +7.3% | $60,560 +8.4% |
| 2022 | $4,585 +2.7% | $55,860 +2% |
Find assessor info on the county website
Neighborhood: 61821
Nearby schools
GreatSchools rating
- 4/10Bottenfield Elementary SchoolGrades: K-5Distance: 0.6 mi
- 3/10Jefferson Middle SchoolGrades: 6-8Distance: 1.2 mi
- 6/10Central High SchoolGrades: 9-12Distance: 2 mi
Schools provided by the listing agent
- High: Central High School
- District: 4
Source: MRED as distributed by MLS GRID. This data may not be complete. We recommend contacting the local school district to confirm school assignments for this home.
Get pre-qualified for a loan
At Zillow Home Loans, we can pre-qualify you in as little as 5 minutes with no impact to your credit score.An equal housing lender. NMLS #10287.
