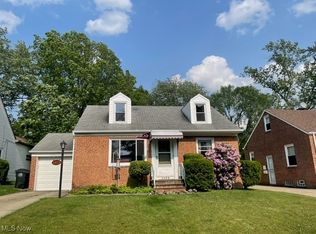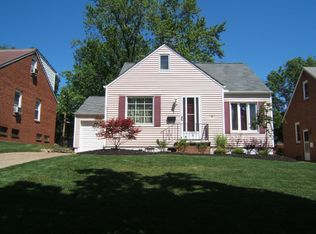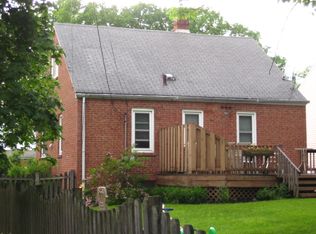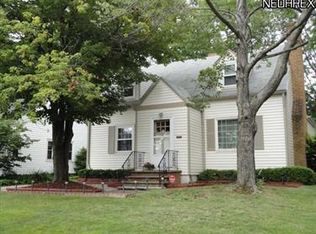Sold for $159,000
$159,000
1407 Cranover Rd, Lyndhurst, OH 44124
3beds
2,058sqft
Single Family Residence
Built in 1949
6,098.4 Square Feet Lot
$167,300 Zestimate®
$77/sqft
$1,958 Estimated rent
Home value
$167,300
$152,000 - $184,000
$1,958/mo
Zestimate® history
Loading...
Owner options
Explore your selling options
What's special
Beautiful Brick home with great curb appeal. Updates throughout including newer roof, hot water tank (2020), furnace (2020), garage (2020) and central air (2023). 2nd floor dormer bedroom includes a lovely reading nook. Home has patio that leads to an attractive back yard. Partially finished basement. Newer appliances remain including washer, dryer, stove, microwave and refrigerator. Excellent location near schools, shopping, freeway and restaurants. Schedule your showing today!!!
Zillow last checked: 8 hours ago
Listing updated: November 20, 2024 at 08:38am
Listing Provided by:
Ledelvin J Peavy ledelvin@gmail.com216-704-0965,
Century 21 Homestar
Bought with:
Melissa Spoerke, 2017000243
RE/MAX Above & Beyond
Source: MLS Now,MLS#: 5068916 Originating MLS: Akron Cleveland Association of REALTORS
Originating MLS: Akron Cleveland Association of REALTORS
Facts & features
Interior
Bedrooms & bathrooms
- Bedrooms: 3
- Bathrooms: 1
- Full bathrooms: 1
- Main level bathrooms: 1
- Main level bedrooms: 2
Primary bedroom
- Description: Flooring: Carpet
- Level: Second
- Dimensions: 12 x 17
Bedroom
- Description: Flooring: Luxury Vinyl Tile
- Level: First
- Dimensions: 12 x 11
Bedroom
- Description: Flooring: Luxury Vinyl Tile
- Level: First
- Dimensions: 11 x 9
Bathroom
- Description: Flooring: Ceramic Tile
- Level: First
- Dimensions: 8 x 5
Family room
- Description: Flooring: Carpet
- Level: Lower
- Dimensions: 27 x 12
Kitchen
- Description: Flooring: Luxury Vinyl Tile
- Level: First
- Dimensions: 13 x 10
Living room
- Description: Flooring: Luxury Vinyl Tile
- Level: First
- Dimensions: 12 x 16
Heating
- Forced Air, Gas
Cooling
- Central Air
Appliances
- Included: Dishwasher, Microwave, Range, Refrigerator
- Laundry: In Basement
Features
- Windows: Triple Pane Windows
- Basement: Full,Partially Finished
- Has fireplace: No
Interior area
- Total structure area: 2,058
- Total interior livable area: 2,058 sqft
- Finished area above ground: 1,275
- Finished area below ground: 783
Property
Parking
- Total spaces: 1
- Parking features: Detached, Garage
- Garage spaces: 1
Features
- Levels: Two
- Stories: 2
- Patio & porch: Patio
Lot
- Size: 6,098 sqft
- Features: Back Yard, Landscaped
Details
- Parcel number: 71117051
- Special conditions: Standard
Construction
Type & style
- Home type: SingleFamily
- Architectural style: Cape Cod
- Property subtype: Single Family Residence
Materials
- Brick
- Roof: Asphalt,Fiberglass,Shingle
Condition
- Updated/Remodeled
- Year built: 1949
Utilities & green energy
- Sewer: Public Sewer
- Water: Public
Community & neighborhood
Security
- Security features: Security System, Smoke Detector(s)
Location
- Region: Lyndhurst
Other
Other facts
- Listing terms: Cash,Conventional,FHA,VA Loan
Price history
| Date | Event | Price |
|---|---|---|
| 11/20/2024 | Pending sale | $164,900+3.7%$80/sqft |
Source: | ||
| 11/19/2024 | Sold | $159,000-3.6%$77/sqft |
Source: | ||
| 10/7/2024 | Contingent | $164,900$80/sqft |
Source: | ||
| 9/24/2024 | Price change | $164,900-8.3%$80/sqft |
Source: | ||
| 9/20/2024 | Price change | $179,900-7.7%$87/sqft |
Source: | ||
Public tax history
| Year | Property taxes | Tax assessment |
|---|---|---|
| 2024 | $4,085 +7.3% | $59,330 +32.8% |
| 2023 | $3,806 +0.6% | $44,660 |
| 2022 | $3,784 +0.8% | $44,660 |
Find assessor info on the county website
Neighborhood: 44124
Nearby schools
GreatSchools rating
- 4/10Greenview Upper Elementary SchoolGrades: 4-8Distance: 1.1 mi
- 5/10Brush High SchoolGrades: 9-12Distance: 0.3 mi
- 5/10Memorial Junior High SchoolGrades: 7-8Distance: 0.4 mi
Schools provided by the listing agent
- District: South Euclid-Lyndhurst - 1829
Source: MLS Now. This data may not be complete. We recommend contacting the local school district to confirm school assignments for this home.
Get pre-qualified for a loan
At Zillow Home Loans, we can pre-qualify you in as little as 5 minutes with no impact to your credit score.An equal housing lender. NMLS #10287.
Sell with ease on Zillow
Get a Zillow Showcase℠ listing at no additional cost and you could sell for —faster.
$167,300
2% more+$3,346
With Zillow Showcase(estimated)$170,646



