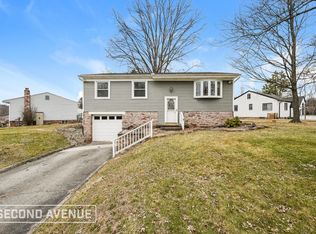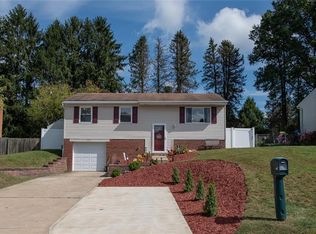Sold for $220,000 on 02/24/23
$220,000
1407 Cavitt Rd, Monroeville, PA 15146
3beds
1,680sqft
Single Family Residence
Built in 1957
0.88 Acres Lot
$275,600 Zestimate®
$131/sqft
$1,889 Estimated rent
Home value
$275,600
$259,000 - $295,000
$1,889/mo
Zestimate® history
Loading...
Owner options
Explore your selling options
What's special
3BR RANCH on almost 1 acre in Monroeville! Enjoy nature and your privacy with so much additional living/entertaining space outdoors with covered side porch and scenic backyard space, both complete with mature/beautiful landscaping and firepit. Large living room w picture window, formal dining & (2) bedrooms w orig hardwood floors w/full bath all on main floor. Walk up stairs off dining room to huge 36x14 attic space which can be converted for so many uses. Spacious kitchen w incl appliances w/plenty of storage and countertop space. Updated basement with newer carpet and finished gameroom, 3rd bedroom, laundry room and storage galore. Even more storage in the 2 car tandem garage. Additional parking in driveway and on-street. New garage door 2019, ALL NEW Windows 2017. Close to shopping/restaurants, UPMC East and Forbes Hospital. Conveniently located near PA Turnpike and Parkway East (RT 376). Welcome home!
Zillow last checked: 8 hours ago
Listing updated: February 24, 2023 at 10:41am
Listed by:
Kristie Jahromi 724-327-0444,
BERKSHIRE HATHAWAY THE PREFERRED REALTY
Bought with:
Daniel Williams, RS358268
COLDWELL BANKER REALTY
Source: WPMLS,MLS#: 1581184 Originating MLS: West Penn Multi-List
Originating MLS: West Penn Multi-List
Facts & features
Interior
Bedrooms & bathrooms
- Bedrooms: 3
- Bathrooms: 2
- Full bathrooms: 2
Primary bedroom
- Level: Main
- Dimensions: 13x10
Bedroom 2
- Level: Main
- Dimensions: 12x11
Bedroom 3
- Level: Lower
- Dimensions: 14x11
Bonus room
- Level: Upper
- Dimensions: 36x14
Dining room
- Level: Main
- Dimensions: 15x11
Game room
- Level: Lower
- Dimensions: 26x14
Kitchen
- Level: Main
- Dimensions: 12x11
Laundry
- Level: Lower
- Dimensions: 12x12
Living room
- Level: Main
- Dimensions: 19x14
Heating
- Forced Air, Gas
Cooling
- Central Air
Appliances
- Included: Dryer, Dishwasher, Microwave, Refrigerator, Washer
Features
- Window Treatments
- Flooring: Carpet, Hardwood, Vinyl
- Windows: Window Treatments
- Basement: Finished,Walk-Up Access
- Number of fireplaces: 1
Interior area
- Total structure area: 1,680
- Total interior livable area: 1,680 sqft
Property
Parking
- Total spaces: 2
- Parking features: Built In, Garage Door Opener
- Has attached garage: Yes
Features
- Levels: One
- Stories: 1
- Pool features: None
Lot
- Size: 0.88 Acres
- Dimensions: 135 x 322.67
Details
- Parcel number: 1108M00336000000
Construction
Type & style
- Home type: SingleFamily
- Architectural style: Ranch
- Property subtype: Single Family Residence
Materials
- Roof: Asphalt
Condition
- Resale
- Year built: 1957
Utilities & green energy
- Sewer: Septic Tank
- Water: Well
Community & neighborhood
Location
- Region: Monroeville
Price history
| Date | Event | Price |
|---|---|---|
| 2/24/2023 | Sold | $220,000-4.3%$131/sqft |
Source: | ||
| 2/15/2023 | Pending sale | $229,900$137/sqft |
Source: BHHS broker feed #1581184 Report a problem | ||
| 2/1/2023 | Contingent | $229,900$137/sqft |
Source: | ||
| 1/26/2023 | Price change | $229,900-7.1%$137/sqft |
Source: | ||
| 10/24/2022 | Listed for sale | $247,500+209.4%$147/sqft |
Source: | ||
Public tax history
| Year | Property taxes | Tax assessment |
|---|---|---|
| 2025 | $3,332 +13.6% | $92,900 |
| 2024 | $2,934 +567.8% | $92,900 |
| 2023 | $439 | $92,900 |
Find assessor info on the county website
Neighborhood: 15146
Nearby schools
GreatSchools rating
- NAMoss Side Middle SchoolGrades: 5-6Distance: 2.3 mi
- NAMOSS SIDE MSGrades: 5-8Distance: 2.3 mi
- 7/10Gateway Senior High SchoolGrades: 9-12Distance: 2.2 mi
Schools provided by the listing agent
- District: Gateway
Source: WPMLS. This data may not be complete. We recommend contacting the local school district to confirm school assignments for this home.

Get pre-qualified for a loan
At Zillow Home Loans, we can pre-qualify you in as little as 5 minutes with no impact to your credit score.An equal housing lender. NMLS #10287.
Sell for more on Zillow
Get a free Zillow Showcase℠ listing and you could sell for .
$275,600
2% more+ $5,512
With Zillow Showcase(estimated)
$281,112
