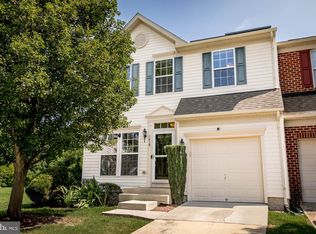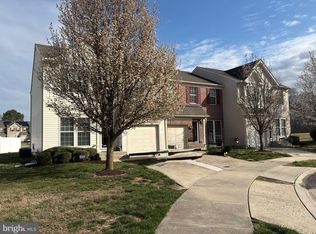Sold for $250,000 on 09/05/25
$250,000
1407 Cat Tail Ct, Salisbury, MD 21804
4beds
2,592sqft
Townhouse
Built in 2009
3,838 Square Feet Lot
$263,700 Zestimate®
$96/sqft
$2,493 Estimated rent
Home value
$263,700
$251,000 - $277,000
$2,493/mo
Zestimate® history
Loading...
Owner options
Explore your selling options
What's special
BACK ON THE MARKET DUE TO BUYERS FINANCING FALLING THRU!!! THIS IS YOUR CHANCE IF YOU MISSED OUT THE FIRST TIME! End Unit Townhome on a Cul-de-Sac – Spacious & Bright! This beautifully located end unit townhome is nestled on a quiet cul-de-sac and features a generous side yard—offering extra privacy and outdoor space rarely found in townhome living. Enjoy outdoor entertaining on the large back deck, perfect for summer gatherings and relaxing evenings. Inside, you'll find three levels of spacious living. The fully finished basement provides additional living space—ideal for a family room, home office, or gym. Abundant natural light flows throughout the home, creating a warm and inviting atmosphere. With its ideal location, thoughtful layout, and move-in-ready condition, this home is ready to welcome its new owners!
Zillow last checked: 8 hours ago
Listing updated: September 05, 2025 at 05:03pm
Listed by:
Suzanah Cain 410-430-2118,
Berkshire Hathaway HomeServices PenFed Realty - OP,
Co-Listing Agent: Craig R. Lynch 443-497-1881,
Berkshire Hathaway HomeServices PenFed Realty - OP
Bought with:
Craig R. Lynch, 5007588
Berkshire Hathaway HomeServices PenFed Realty - OP
Source: Bright MLS,MLS#: MDWC2018480
Facts & features
Interior
Bedrooms & bathrooms
- Bedrooms: 4
- Bathrooms: 4
- Full bathrooms: 3
- 1/2 bathrooms: 1
- Main level bathrooms: 1
Basement
- Area: 854
Heating
- Forced Air, Electric
Cooling
- Central Air, Natural Gas
Appliances
- Included: Dishwasher, Dryer, Oven/Range - Gas, Oven, Washer, Gas Water Heater
Features
- Ceiling Fan(s), Dry Wall
- Windows: Insulated Windows, Window Treatments
- Basement: Full
- Has fireplace: No
Interior area
- Total structure area: 2,592
- Total interior livable area: 2,592 sqft
- Finished area above ground: 1,738
- Finished area below ground: 854
Property
Parking
- Total spaces: 1
- Parking features: Other, Attached
- Attached garage spaces: 1
Accessibility
- Accessibility features: None
Features
- Levels: Three
- Stories: 3
- Patio & porch: Deck
- Pool features: None
Lot
- Size: 3,838 sqft
- Features: Cleared
Details
- Additional structures: Above Grade, Below Grade
- Parcel number: 2305125952
- Zoning: PRD
- Special conditions: Standard
Construction
Type & style
- Home type: Townhouse
- Architectural style: Contemporary
- Property subtype: Townhouse
Materials
- Stick Built, Vinyl Siding
- Foundation: Block
- Roof: Architectural Shingle
Condition
- Very Good
- New construction: No
- Year built: 2009
Utilities & green energy
- Sewer: Public Sewer
- Water: Public
- Utilities for property: Cable Connected
Community & neighborhood
Location
- Region: Salisbury
- Subdivision: Aydelotte Estates
- Municipality: Salisbury
HOA & financial
HOA
- Has HOA: Yes
- HOA fee: $90 monthly
Other
Other facts
- Listing agreement: Exclusive Agency
- Listing terms: Conventional,Cash,FHA,VA Loan
- Ownership: Fee Simple
Price history
| Date | Event | Price |
|---|---|---|
| 10/5/2025 | Listing removed | $2,550$1/sqft |
Source: Zillow Rentals | ||
| 9/14/2025 | Listed for rent | $2,550+82.1%$1/sqft |
Source: Zillow Rentals | ||
| 9/5/2025 | Sold | $250,000-5.7%$96/sqft |
Source: | ||
| 8/5/2025 | Contingent | $265,000$102/sqft |
Source: | ||
| 8/4/2025 | Price change | $265,000-3.6%$102/sqft |
Source: | ||
Public tax history
| Year | Property taxes | Tax assessment |
|---|---|---|
| 2025 | -- | $233,467 +10% |
| 2024 | $4,227 +5.3% | $212,200 +7.3% |
| 2023 | $4,015 +9.4% | $197,733 -6.8% |
Find assessor info on the county website
Neighborhood: 21804
Nearby schools
GreatSchools rating
- 3/10East Salisbury Elementary SchoolGrades: 3-5Distance: 0.9 mi
- 3/10Wicomico Middle SchoolGrades: 6-8Distance: 1.9 mi
- 2/10Wicomico High SchoolGrades: 9-12Distance: 1.6 mi
Schools provided by the listing agent
- Elementary: Beaver Run
- Middle: Wicomico
- High: Wicomico
- District: Wicomico County Public Schools
Source: Bright MLS. This data may not be complete. We recommend contacting the local school district to confirm school assignments for this home.

Get pre-qualified for a loan
At Zillow Home Loans, we can pre-qualify you in as little as 5 minutes with no impact to your credit score.An equal housing lender. NMLS #10287.
Sell for more on Zillow
Get a free Zillow Showcase℠ listing and you could sell for .
$263,700
2% more+ $5,274
With Zillow Showcase(estimated)
$268,974
