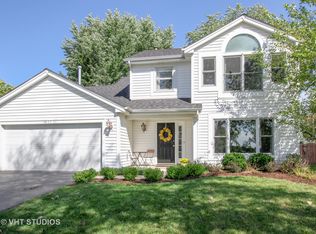Closed
$339,000
1407 Bridgedale Rd, Crystal Lake, IL 60014
4beds
1,826sqft
Single Family Residence
Built in 1988
6,141.96 Square Feet Lot
$369,300 Zestimate®
$186/sqft
$2,751 Estimated rent
Home value
$369,300
$336,000 - $406,000
$2,751/mo
Zestimate® history
Loading...
Owner options
Explore your selling options
What's special
Welcome to the perfect St. Criox model in the desirable Crystal in the Park subdivision across from Fetzner Park! This charming 4 bedroom, 2.5 bath two-story has been beautifully updated and perfectly maintained. As you enter, you'll be greeted by the warm ambiance of gleaming wood laminate flooring on the first level, complemented by the functional floor plan. Well appointed formal living and dining rooms. The heart of the home is the spacious kitchen, seamlessly flowing into the family room ideal for gatherings and relaxation with sliders to the back yard oasis with a tired paver patio, perfect for entertaining. First floor is finished off with laundry room and updated powder room. Upstairs, discover four generously sized bedrooms with new carpet in '19 including a master suite featuring a private bath & large closet for ultimate comfort and convenience. This home offers the perfect blend of comfort and convenience. Don't miss out on this opportunity to make it yours! Additional updates includes new siding '21, A/C '18 water heater '20. Enjoy All the Amenities Crystal Lake Has to Offer! Parks, Paths, Three Oaks Rec Area, Shopping, Restaurants, Schools plus Route 14 and Randall Rd. All Nearby!
Zillow last checked: 8 hours ago
Listing updated: August 30, 2024 at 03:23pm
Listing courtesy of:
Heidi Peterson, ABR 815-385-6770,
RE/MAX Plaza
Bought with:
Bill Dafnis, ABR,SFR
Keller Williams Thrive
Source: MRED as distributed by MLS GRID,MLS#: 12127562
Facts & features
Interior
Bedrooms & bathrooms
- Bedrooms: 4
- Bathrooms: 3
- Full bathrooms: 2
- 1/2 bathrooms: 1
Primary bedroom
- Features: Flooring (Carpet), Bathroom (Full)
- Level: Second
- Area: 165 Square Feet
- Dimensions: 15X11
Bedroom 2
- Features: Flooring (Carpet)
- Level: Second
- Area: 120 Square Feet
- Dimensions: 12X10
Bedroom 3
- Features: Flooring (Carpet)
- Level: Second
- Area: 100 Square Feet
- Dimensions: 10X10
Bedroom 4
- Features: Flooring (Carpet)
- Level: Second
- Area: 110 Square Feet
- Dimensions: 11X10
Dining room
- Features: Flooring (Wood Laminate)
- Level: Main
- Area: 110 Square Feet
- Dimensions: 11X10
Family room
- Features: Flooring (Wood Laminate)
- Level: Main
- Area: 224 Square Feet
- Dimensions: 14X16
Kitchen
- Features: Flooring (Wood Laminate), Window Treatments (Plantation Shutters)
- Level: Main
- Area: 132 Square Feet
- Dimensions: 12X11
Laundry
- Level: Main
- Area: 30 Square Feet
- Dimensions: 5X6
Living room
- Features: Flooring (Wood Laminate), Window Treatments (Plantation Shutters)
- Level: Main
- Area: 266 Square Feet
- Dimensions: 19X14
Heating
- Natural Gas, Forced Air
Cooling
- Central Air
Appliances
- Included: Range, Microwave, Dishwasher, Refrigerator, Washer, Dryer
- Laundry: Main Level, Electric Dryer Hookup
Features
- Flooring: Laminate, Carpet
- Basement: None
- Attic: Full,Unfinished
Interior area
- Total structure area: 1,826
- Total interior livable area: 1,826 sqft
Property
Parking
- Total spaces: 2
- Parking features: Asphalt, Garage Door Opener, On Site, Garage Owned, Attached, Garage
- Attached garage spaces: 2
- Has uncovered spaces: Yes
Accessibility
- Accessibility features: No Disability Access
Features
- Stories: 2
- Patio & porch: Patio
Lot
- Size: 6,141 sqft
- Dimensions: 60X100X60X100
- Features: None
Details
- Parcel number: 1918405030
- Special conditions: None
- Other equipment: Ceiling Fan(s)
Construction
Type & style
- Home type: SingleFamily
- Property subtype: Single Family Residence
Materials
- Vinyl Siding
- Foundation: Concrete Perimeter
- Roof: Asphalt
Condition
- New construction: No
- Year built: 1988
Details
- Builder model: ST. CROIX
Utilities & green energy
- Sewer: Public Sewer
- Water: Public
Community & neighborhood
Security
- Security features: Carbon Monoxide Detector(s)
Community
- Community features: Park, Sidewalks, Street Lights, Street Paved
Location
- Region: Crystal Lake
- Subdivision: Crystal In The Park
HOA & financial
HOA
- Has HOA: Yes
- HOA fee: $120 annually
- Services included: Other
Other
Other facts
- Listing terms: Conventional
- Ownership: Fee Simple
Price history
| Date | Event | Price |
|---|---|---|
| 8/30/2024 | Sold | $339,000$186/sqft |
Source: | ||
| 8/7/2024 | Contingent | $339,000$186/sqft |
Source: | ||
| 8/2/2024 | Listed for sale | $339,000+21.1%$186/sqft |
Source: | ||
| 2/4/2022 | Listing removed | -- |
Source: | ||
| 1/12/2022 | Contingent | $279,900$153/sqft |
Source: | ||
Public tax history
| Year | Property taxes | Tax assessment |
|---|---|---|
| 2024 | $6,768 +4% | $87,948 +11.8% |
| 2023 | $6,506 -3.8% | $78,659 +1.6% |
| 2022 | $6,763 +5.9% | $77,401 +7.3% |
Find assessor info on the county website
Neighborhood: 60014
Nearby schools
GreatSchools rating
- 3/10Indian Prairie Elementary SchoolGrades: K-5Distance: 0.7 mi
- 4/10Lundahl Middle SchoolGrades: 6-8Distance: 1.6 mi
- 10/10Crystal Lake South High SchoolGrades: 9-12Distance: 1.1 mi
Schools provided by the listing agent
- Elementary: Indian Prairie Elementary School
- Middle: Lundahl Middle School
- High: Crystal Lake South High School
- District: 47
Source: MRED as distributed by MLS GRID. This data may not be complete. We recommend contacting the local school district to confirm school assignments for this home.

Get pre-qualified for a loan
At Zillow Home Loans, we can pre-qualify you in as little as 5 minutes with no impact to your credit score.An equal housing lender. NMLS #10287.
