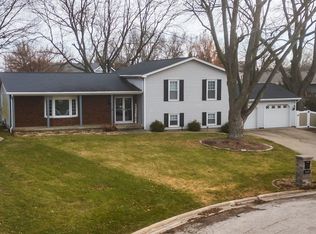Truly as close to perfect as you will find! This gorgeous one story home was totally remodeled in 2013 with new siding, windows, roof and gutters on the exterior and kitchen, bathrooms, flooring, interior doors & trim and paint on the inside. Tasteful décor is the theme throughout. Kitchen features custom cabinets, stone backsplash and stainless appliances. Walk out of your family room onto your elevated deck and take in the stunning view of your backyard paradise. Professionally landscaped, paver patio, mature trees and totally surrounded by new 5' vinyl privacy fence. Beautifully decorated and immaculate, this home takes "move in ready" to a whole new level!
This property is off market, which means it's not currently listed for sale or rent on Zillow. This may be different from what's available on other websites or public sources.
