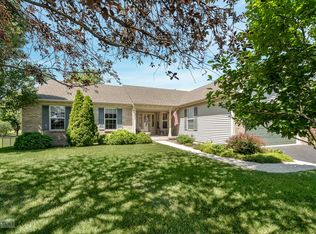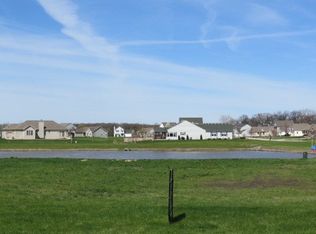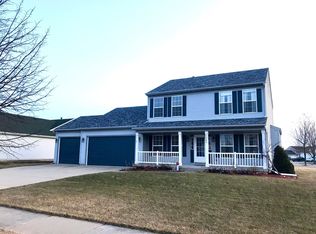RARELY AVAILABLE! This gorgeous WATERFRONT Home in Fairwinds is an entertainer's dream! Sellers don't want to leave their dream home after putting so much love, energy and hard work into bringing it up to date, but their dream job called which allows you a chance to enjoy this 5 bedroom (or 4 + an office/hobby) and 3 1/2 baths beauty starting this summer! With a professionally landscaped exterior, spacious yard, custom back patio, and a NEW (2021) fence to protect the wanderers of your group, you can comfortably spend the summer outside with enough space for multiple activities simultaneously. Inside is the perfect combination of open floor plan and private space. The flow of the first floor is just separated enough to allow you private space while also easily allowing you to gather and enjoy each other's company with beautifully installed NEW (2020) engineered hardwood throughout. Every meal can be prepared and enjoyed overlooking the water before retreating to the family room. Want to relax? Enjoy your morning coffee in the sun room and just take a break overlooking the pond or destress with an evening tea with the sunset over the water or even cozy up by the fireplace. Upstairs includes the master with a private bathroom plus 2 bedrooms and shared full bathroom in the hall. The full finished basement is its own separate living space with 2 additional bedrooms (or 1 and an office/hobby room), a full bathroom, and a kitchenette with full sized fridge! On top of all this, the sellers are graciously providing a 1 year home warranty to the buyers! HOME FEATURES: Fence (2021), Engineered hardwood on first floor (2020), Kitchen updated including rewiring electric for lighting (2020), Dryer (2020), HVAC units with 10 year transferable warranty (2019), Roof complete tear off with 50 year warranty (2016), 75 gallon water heater, custom wood blinds, active radon system and more. Close to elementary school, park, splash pad, future dog park and downtown restaurants, don't miss this!
This property is off market, which means it's not currently listed for sale or rent on Zillow. This may be different from what's available on other websites or public sources.



