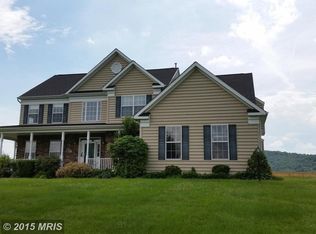Immaculately kept rancher with the most gorgeous views of fields and mountains is ready for its new owner. This wonderful home is in pristine condition. A new roof in 2018 and a five year old HVAC system and recently replaced windows are just the beginning. The wood work of the home looks and feels brand new. Carpet throughout seems to have never been walked on and there are hardwoods underneath on the main level. Walk in the front door to a large living room with a wonderful picture window to enjoy the views while you relax in front of your brand new wood stove. The stove is capable of heating the entire home if you want to cut down on utility bills. A open space dining room is located just off the living room and kitchen. The kitchen has updated appliances and new Corian countertops. Lots of cabinet space featuring the original wood work that has been maintained beautifully . Just off the kitchen is a four season sun room fully enclosed in glass and a large deck. Year round entertainment and unreal views of the mountains and farm fields at your disposal. The main floor has three large bedrooms including a master suite with full bathroom. A second full bath is located in the hallway just off bedrooms two and three. The lower level is just as well kept. Super clean and super big. This area has a dry bar and gas fireplace. Call it a rec room, family room or man cave, this space meets all your family needs. A large storage area and laundry are also located on the lower level and have a walk out stairwell. I can't stress enough how wonderful this home can be for you.
This property is off market, which means it's not currently listed for sale or rent on Zillow. This may be different from what's available on other websites or public sources.

