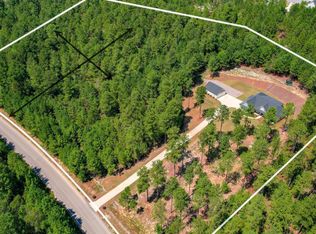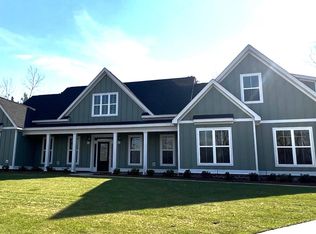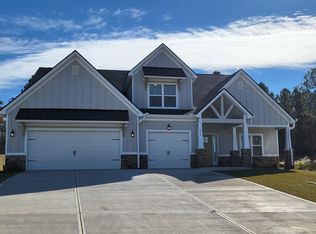Sold for $700,000 on 03/21/25
$700,000
1407 Anderson Pond Rd, Aiken, SC 29803
3beds
2,420sqft
Single Family Residence
Built in 2022
3.23 Acres Lot
$716,600 Zestimate®
$289/sqft
$2,931 Estimated rent
Home value
$716,600
$652,000 - $788,000
$2,931/mo
Zestimate® history
Loading...
Owner options
Explore your selling options
What's special
Stunning Custom Ranch Home with attention to detail throughout situated on 3.23 acres in Graylyn Lakes, HORSES WELCOME! Rocking chair front porch with solid wood double doors welcome you into the beautiful entry. This amazing 3 bedroom, two and a half bath with flex space boasts an open floor plan with a chef's kitchen complete with convection oven, induction glass cooktop, upgraded cabinets with oversized drawers, farmhouse sink and tile backsplash. Main living area with warm great room with fireplace, opens to kitchen and breakfast room. Oversized Primary Suite features trey ceiling and LED lighting. The spa like primary bath is a MUST see with freestanding tub, a 6 X 4 tiled shower, dual vanities and his/her walk-in closets. Split floor plan has two well-appointed guest rooms with a Jack and Jill bath. The rear 33 ft covered porch will allow you to enjoy the breezes and entertaining friends and family. There are too many extras to list in this custom home!! In addition, there is an detached double car, oversized garage that includes a full bath! The lot is wooded and so private you will feel like you are living in an oasis, but minutes from everything Aiken has to offer! Graylyn Lakes amenities include walking trails and pond for residents. Call for your private showing and list of extensive upgrades!
Zillow last checked: 8 hours ago
Listing updated: March 22, 2025 at 06:01am
Listed by:
Cynthia C Daniel 706-284-5900,
Property Partners
Bought with:
Tera Velasco, SC86972
Meybohm Real Estate - North Au
Source: Aiken MLS,MLS#: 214592
Facts & features
Interior
Bedrooms & bathrooms
- Bedrooms: 3
- Bathrooms: 3
- Full bathrooms: 2
- 1/2 bathrooms: 1
Primary bedroom
- Level: Main
- Area: 342
- Dimensions: 19 x 18
Bedroom 2
- Level: Main
- Area: 169
- Dimensions: 13 x 13
Bedroom 3
- Level: Main
- Area: 182
- Dimensions: 13 x 14
Dining room
- Level: Main
- Area: 135
- Dimensions: 9 x 15
Family room
- Level: Main
- Area: 342
- Dimensions: 19 x 18
Kitchen
- Level: Main
- Area: 180
- Dimensions: 12 x 15
Other
- Description: Office/DR/Flex
- Level: Main
- Area: 149.5
- Dimensions: 13 x 11.5
Other
- Description: Primary Bath
- Level: Main
- Area: 288
- Dimensions: 16 x 18
Other
- Description: Rear Covered Porch
- Area: 429
- Dimensions: 33 x 13
Heating
- Fireplace(s), Forced Air, Natural Gas
Cooling
- Central Air, Electric
Appliances
- Included: Microwave, Range, Self Cleaning Oven, Cooktop, Dishwasher, Disposal, Electric Water Heater
Features
- Solid Surface Counters, Walk-In Closet(s), Bedroom on 1st Floor, Ceiling Fan(s), Kitchen Island, Primary Downstairs, Pantry
- Flooring: Other
- Basement: None
- Number of fireplaces: 1
- Fireplace features: Gas Log, Great Room, Insert
Interior area
- Total structure area: 2,420
- Total interior livable area: 2,420 sqft
- Finished area above ground: 2,420
- Finished area below ground: 0
Property
Parking
- Total spaces: 4
- Parking features: See Remarks, Workshop in Garage, Attached, Detached, Garage Door Opener
- Attached garage spaces: 4
Features
- Levels: One
- Patio & porch: Porch
- Pool features: None
Lot
- Size: 3.23 Acres
- Dimensions: 3.23 Acres
- Features: Rolling Slope, Wooded, Landscaped, Sprinklers In Rear
Details
- Additional structures: Second Garage
- Parcel number: 124170400400
- Special conditions: Standard
- Horses can be raised: Yes
- Horse amenities: Other, None
Construction
Type & style
- Home type: SingleFamily
- Architectural style: Ranch
- Property subtype: Single Family Residence
Materials
- Drywall, HardiPlank Type, Stone
- Foundation: Slab
- Roof: Shingle
Condition
- New construction: No
- Year built: 2022
Utilities & green energy
- Sewer: Septic Tank
- Water: Public
Green energy
- Energy efficient items: Thermostat, Appliances, Insulation, Windows
Community & neighborhood
Community
- Community features: See Remarks, Lake
Location
- Region: Aiken
- Subdivision: Graylyn Lakes
HOA & financial
HOA
- Has HOA: Yes
- HOA fee: $350 annually
Other
Other facts
- Listing terms: Contract
- Road surface type: Paved
Price history
| Date | Event | Price |
|---|---|---|
| 3/21/2025 | Sold | $700,000-2.8%$289/sqft |
Source: | ||
| 2/20/2025 | Contingent | $720,000$298/sqft |
Source: | ||
| 1/7/2025 | Price change | $720,000-4%$298/sqft |
Source: | ||
| 11/13/2024 | Price change | $750,000-9.6%$310/sqft |
Source: | ||
| 11/13/2024 | Price change | $830,000-0.6%$343/sqft |
Source: | ||
Public tax history
| Year | Property taxes | Tax assessment |
|---|---|---|
| 2025 | $1,777 | $16,100 |
| 2024 | $1,777 -0.2% | $16,100 |
| 2023 | $1,780 +133% | $16,100 +426.1% |
Find assessor info on the county website
Neighborhood: 29803
Nearby schools
GreatSchools rating
- 5/10Greendale Elementary SchoolGrades: PK-5Distance: 4.1 mi
- 4/10New Ellenton Middle SchoolGrades: 6-8Distance: 4.3 mi
- 3/10Silver Bluff High SchoolGrades: 9-12Distance: 4.7 mi
Schools provided by the listing agent
- Elementary: Redcliffe
- Middle: New Ellenton
- High: Silver Bluff
Source: Aiken MLS. This data may not be complete. We recommend contacting the local school district to confirm school assignments for this home.

Get pre-qualified for a loan
At Zillow Home Loans, we can pre-qualify you in as little as 5 minutes with no impact to your credit score.An equal housing lender. NMLS #10287.
Sell for more on Zillow
Get a free Zillow Showcase℠ listing and you could sell for .
$716,600
2% more+ $14,332
With Zillow Showcase(estimated)
$730,932

