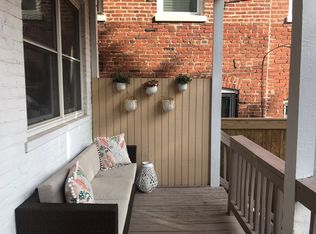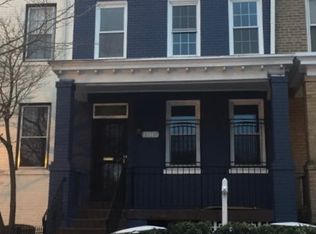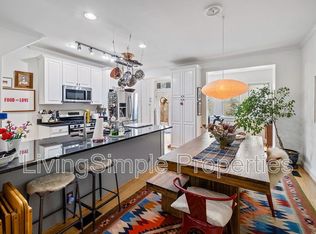Sold for $943,500
$943,500
1407 A St SE, Washington, DC 20003
3beds
1,588sqft
Townhouse
Built in 1919
900 Square Feet Lot
$944,700 Zestimate®
$594/sqft
$4,152 Estimated rent
Home value
$944,700
$897,000 - $1.00M
$4,152/mo
Zestimate® history
Loading...
Owner options
Explore your selling options
What's special
Back on the market! This gem of a home features NEW air conditioning, a NEW boiler, a NEW hot water heater, NEW kitchen appliances, countertops, and fixtures, but retains all of the OLD world charm of its 1919 provenance. Step into the traditional foyer and soak in the original wood trim, newel post, and refinished hardwood floors. Beyond is a bright and well-proportioned living room and large connecting dining room, which is open to the social kitchen and a dazzling sunroom office space overlooking the leafy back patio. Upstairs, the primary suite surprises with a rare walk-in closet, a sitting area, and a bright bathroom with skylight. Two additional bedrooms share a good-sized hall bathroom also illuminated by a skylight. The lower level, connected to the main house, includes a convenient half bath (plumbed for a full bath) and has front and back entrances. Here you can choose your own adventure - finish and build equity, enjoy miles of extra storage, or use the space for your hobbies. At just steps from Lincoln Park, Eastern Market, Metro, Safeway, and all that Capitol Hill has to offer, you don't want to miss the opportunity to call 1407 A St SE your home.
Zillow last checked: 8 hours ago
Listing updated: December 31, 2023 at 05:10pm
Listed by:
Mike Lederman 703-346-0455,
Compass,
Co-Listing Agent: Brian O Hora 202-460-0527,
Compass
Bought with:
Camilo Bermudez
Compass
Source: Bright MLS,MLS#: DCDC2110504
Facts & features
Interior
Bedrooms & bathrooms
- Bedrooms: 3
- Bathrooms: 3
- Full bathrooms: 2
- 1/2 bathrooms: 1
Basement
- Area: 630
Heating
- Hot Water, Natural Gas
Cooling
- None, Electric
Appliances
- Included: Dishwasher, Disposal, Dryer, Ice Maker, Oven/Range - Gas, Refrigerator, Washer, Water Heater, Gas Water Heater
Features
- Built-in Features, Combination Kitchen/Dining, Kitchen Island, Bathroom - Stall Shower, Bathroom - Tub Shower, Upgraded Countertops, Walk-In Closet(s)
- Flooring: Wood
- Windows: Skylight(s)
- Basement: Unfinished,Front Entrance,Interior Entry,Rear Entrance
- Has fireplace: No
Interior area
- Total structure area: 1,746
- Total interior livable area: 1,588 sqft
- Finished area above ground: 1,116
- Finished area below ground: 472
Property
Parking
- Parking features: On Street
- Has uncovered spaces: Yes
Accessibility
- Accessibility features: None
Features
- Levels: Three
- Stories: 3
- Patio & porch: Patio
- Pool features: None
Lot
- Size: 900 sqft
- Features: Urban Land-Beltsville-Chillum
Details
- Additional structures: Above Grade, Below Grade
- Parcel number: 1059//0122
- Zoning: RF-1
- Special conditions: Standard
Construction
Type & style
- Home type: Townhouse
- Architectural style: Federal
- Property subtype: Townhouse
Materials
- Brick
- Foundation: Brick/Mortar
Condition
- New construction: No
- Year built: 1919
Utilities & green energy
- Sewer: Public Sewer
- Water: Public
Community & neighborhood
Location
- Region: Washington
- Subdivision: Capitol Hill
Other
Other facts
- Listing agreement: Exclusive Right To Sell
- Ownership: Fee Simple
Price history
| Date | Event | Price |
|---|---|---|
| 10/6/2023 | Sold | $943,500$594/sqft |
Source: | ||
| 9/10/2023 | Contingent | $943,500$594/sqft |
Source: | ||
| 9/7/2023 | Listed for sale | $943,500+0.5%$594/sqft |
Source: | ||
| 8/14/2023 | Listing removed | $938,500$591/sqft |
Source: | ||
| 8/4/2023 | Pending sale | $938,500$591/sqft |
Source: | ||
Public tax history
| Year | Property taxes | Tax assessment |
|---|---|---|
| 2025 | $5,549 +9.5% | $881,550 +29% |
| 2024 | $5,068 -10.4% | $683,280 +2.7% |
| 2023 | $5,655 +8.6% | $665,310 +8.6% |
Find assessor info on the county website
Neighborhood: Capitol Hill
Nearby schools
GreatSchools rating
- 7/10Payne Elementary SchoolGrades: PK-5Distance: 0.3 mi
- 5/10Eliot-Hine Middle SchoolGrades: 6-8Distance: 0.4 mi
- 2/10Eastern High SchoolGrades: 9-12Distance: 0.3 mi
Schools provided by the listing agent
- District: District Of Columbia Public Schools
Source: Bright MLS. This data may not be complete. We recommend contacting the local school district to confirm school assignments for this home.
Get pre-qualified for a loan
At Zillow Home Loans, we can pre-qualify you in as little as 5 minutes with no impact to your credit score.An equal housing lender. NMLS #10287.
Sell for more on Zillow
Get a Zillow Showcase℠ listing at no additional cost and you could sell for .
$944,700
2% more+$18,894
With Zillow Showcase(estimated)$963,594


