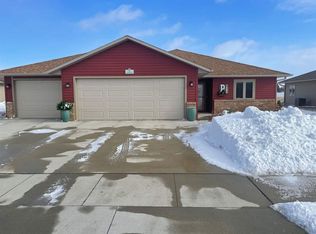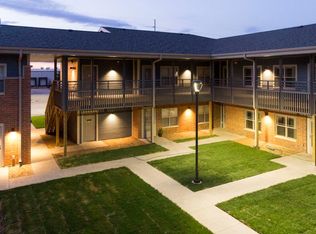Open floor plan with vaulted ceilings, energy efficient appliances & windows. The only available TWO Bed/ 2 bath floorplan right now! It offers a private master en-suite and huge walk in closet. Lots of extras including dual vanities, warm custom cabinets, 735 sq. ft. insulated 3-car garage, under cabinet lighting. Active Contingent = Seller has accepted an offer contingent on the another home sale. Accepting Back Up Offers.
This property is off market, which means it's not currently listed for sale or rent on Zillow. This may be different from what's available on other websites or public sources.


