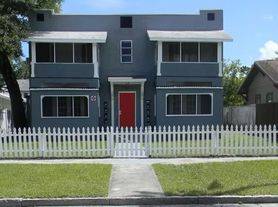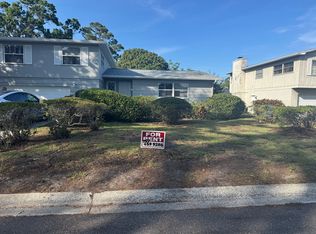Available Now! Unfurnished, 12 Month Lease & Pet Friendly! This Amazing Single Family Home features 3BR, 2.5 BATH and 1,687 SF of Incredible Living Space plus MULTIPLE Outdoor Living Spaces, a Fenced Backyard & Off-Street Parking. Perfectly nestled in the Historic Uptown Neighborhood and just minutes from everything that makes "The Burg" so special! Head out the front door in any direction & find the areas Hottest Spots, Most Unique Shops, Delectable Dining, Beautiful Lakes and Parks plus Museums, Theaters & Nightlife! Close to Top Rated Beaches, Hospitals, Schools and so much more. This home is Overflowing with Natural Light and offers a Flexible, Wide Open Floor Plan! The First Floor Features High Ceilings, a Gorgeous Kitchen with Island & Breakfast Bar, Abundant Counter & Storage Space plus a Pantry Closet, Formal Dining Room & Great Room. By the Back Entryway, you'll find a Half Bathroom, a Hall Closet plus a BONUS WALK-IN CLOSET for even more EXTRA STORAGE. Upstairs you will LOVE the Split Bedroom Floor Plan, with 3 Bedrooms, Two Full Baths & Laundry. The Spacious Primary Bedroom Features a Tray Ceiling, TWO Spacious WALK-IN CLOSETS and an EN SUITE BATHROOM. The Primary Bath is a true RETREAT with a Step-In Shower, Double Vanity, loads of Storage & Private Water Closet. Each of the Two Spacious Guest Bedrooms boast Large Closets & Direct Access to the Guest Bathroom. The Guest Bathroom has a Double Vanity & Separate Room with Bathtub/Shower making it simple to share! Entertaining is Easy with Multiple Outdoor Living Spaces to choose from! Coffee on the Spacious Covered Back Porch, Dinner out back on the Huge Open Deck or Hang out on the Cozy Covered Front Porch. The Fully Fenced Backyard features a Storage Shed and a 2-Car Parking Pad with Electronic Gate for plenty of Off-Street Parking & the Front Yard is also Fenced. Just a short Bike or Ride to Crescent Lake, Round Lake, Shopping, Dining, Entertainment and only minutes to Downtown St. Pete, Top Rated BEACHES, Schools, Hospitals & EZ Access to I-275. Built in 2018 by Domain Homes and located in a Non-Evacuation Zone & Flood Zone X, this Solid Home is High & Dry and was not impacted by last year's Hurricanes. Available Now Unfurnished - 12 Month Lease - Pet Friendly. Call Today to Schedule your Private Tour!
House for rent
$3,400/mo
1407 7th Ave N, Saint Petersburg, FL 33705
3beds
1,672sqft
Price may not include required fees and charges.
Singlefamily
Available now
Cats, dogs OK
Central air
In unit laundry
Driveway parking
Central
What's special
En suite bathroomHigh ceilingsOff-street parkingGreat roomFenced backyardCozy covered front porchLoads of storage
- 78 days |
- -- |
- -- |
Travel times
Looking to buy when your lease ends?
Consider a first-time homebuyer savings account designed to grow your down payment with up to a 6% match & 3.83% APY.
Facts & features
Interior
Bedrooms & bathrooms
- Bedrooms: 3
- Bathrooms: 3
- Full bathrooms: 2
- 1/2 bathrooms: 1
Rooms
- Room types: Dining Room
Heating
- Central
Cooling
- Central Air
Appliances
- Included: Dishwasher, Dryer, Microwave, Range, Refrigerator, Washer
- Laundry: In Unit, Inside, Upper Level
Features
- Coffered Ceiling(s), Open Floorplan, PrimaryBedroom Upstairs, Solid Wood Cabinets, Stone Counters, Storage, Tray Ceiling(s), Walk In Closet, Walk-In Closet(s)
- Flooring: Carpet, Tile
Interior area
- Total interior livable area: 1,672 sqft
Video & virtual tour
Property
Parking
- Parking features: Driveway, Off Street
- Details: Contact manager
Features
- Stories: 2
- Exterior features: Blinds, Coffered Ceiling(s), Corner Lot, Covered, Deck, Driveway, Front Porch, Great Room, Heating system: Central, Inside, Inside Utility, Lot Features: Corner Lot, Sidewalk, Off Street, Open Floorplan, Pest Control included in rent, PrimaryBedroom Upstairs, Rear Porch, Security Gate, Security System, Sidewalk, Solid Wood Cabinets, Stone Counters, Storage, Tray Ceiling(s), Upper Level, Walk In Closet, Walk-In Closet(s), Window Treatments
Details
- Parcel number: 133116100620001010
Construction
Type & style
- Home type: SingleFamily
- Property subtype: SingleFamily
Condition
- Year built: 2018
Community & HOA
Location
- Region: Saint Petersburg
Financial & listing details
- Lease term: 12 Months
Price history
| Date | Event | Price |
|---|---|---|
| 10/10/2025 | Price change | $3,400-5.6%$2/sqft |
Source: Stellar MLS #TB8415665 | ||
| 8/8/2025 | Listed for rent | $3,600+10.8%$2/sqft |
Source: Stellar MLS #TB8415665 | ||
| 8/7/2025 | Listing removed | $637,700$381/sqft |
Source: | ||
| 6/13/2025 | Price change | $637,700-4.8%$381/sqft |
Source: | ||
| 4/19/2025 | Price change | $669,950-3.6%$401/sqft |
Source: | ||

