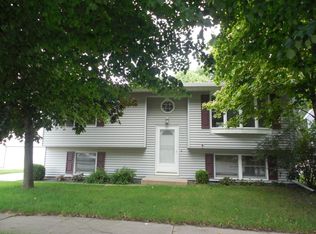Closed
$278,000
1407 48th St NW, Rochester, MN 55901
4beds
1,784sqft
Single Family Residence
Built in 1983
10,018.8 Square Feet Lot
$297,200 Zestimate®
$156/sqft
$2,045 Estimated rent
Home value
$297,200
$282,000 - $312,000
$2,045/mo
Zestimate® history
Loading...
Owner options
Explore your selling options
What's special
Move in ready! Excellent location on the NW side of Rochester with easy access to city parks, trails,
schools, and city bus line. Four bedrooms Oversized, two bathrooms, and a two car detached garage. New carpet on the lower level and stairs. Spacious bedrooms and large family room in the basement. There is also a large deck and great views from the back yard. Established trees and privacy. Fenced in backyard makes it ideal for Fido.
Zillow last checked: 8 hours ago
Listing updated: May 06, 2025 at 06:12pm
Listed by:
Alex Mayer 507-696-7510,
Counselor Realty of Rochester
Bought with:
Lea Lancaster
Re/Max Results
Source: NorthstarMLS as distributed by MLS GRID,MLS#: 6351139
Facts & features
Interior
Bedrooms & bathrooms
- Bedrooms: 4
- Bathrooms: 2
- Full bathrooms: 1
- 3/4 bathrooms: 1
Bedroom 1
- Level: Main
- Area: 165 Square Feet
- Dimensions: 11x15
Bedroom 2
- Level: Main
- Area: 121 Square Feet
- Dimensions: 11x11
Bedroom 3
- Level: Lower
- Area: 165 Square Feet
- Dimensions: 11x15
Bedroom 4
- Level: Lower
- Area: 110 Square Feet
- Dimensions: 11x10
Dining room
- Level: Main
- Area: 81 Square Feet
- Dimensions: 9x9
Family room
- Level: Lower
- Area: 260 Square Feet
- Dimensions: 20x13
Kitchen
- Level: Main
- Area: 90 Square Feet
- Dimensions: 9x10
Living room
- Level: Main
- Area: 238 Square Feet
- Dimensions: 17x14
Heating
- Forced Air
Cooling
- Central Air
Appliances
- Included: Dishwasher, Disposal, Dryer, Exhaust Fan, Microwave, Range, Refrigerator, Washer, Water Softener Owned
Features
- Basement: Block
- Has fireplace: No
Interior area
- Total structure area: 1,784
- Total interior livable area: 1,784 sqft
- Finished area above ground: 892
- Finished area below ground: 767
Property
Parking
- Total spaces: 2
- Parking features: Detached
- Garage spaces: 2
- Details: Garage Dimensions (24x24)
Accessibility
- Accessibility features: None
Features
- Levels: Multi/Split
Lot
- Size: 10,018 sqft
Details
- Foundation area: 852
- Parcel number: 741513010939
- Zoning description: Residential-Single Family
Construction
Type & style
- Home type: SingleFamily
- Property subtype: Single Family Residence
Materials
- Vinyl Siding
Condition
- Age of Property: 42
- New construction: No
- Year built: 1983
Utilities & green energy
- Gas: Natural Gas
- Sewer: City Sewer/Connected
- Water: City Water/Connected
Community & neighborhood
Location
- Region: Rochester
- Subdivision: Innsbruck 2nd Rep
HOA & financial
HOA
- Has HOA: No
Price history
| Date | Event | Price |
|---|---|---|
| 4/28/2023 | Sold | $278,000+3%$156/sqft |
Source: | ||
| 4/13/2023 | Pending sale | $269,900$151/sqft |
Source: | ||
| 4/5/2023 | Listed for sale | $269,900+22.7%$151/sqft |
Source: | ||
| 12/21/2020 | Sold | $220,000+4.8%$123/sqft |
Source: | ||
| 11/25/2020 | Pending sale | $209,900$118/sqft |
Source: RE/MAX Results - Rochester #5686480 Report a problem | ||
Public tax history
| Year | Property taxes | Tax assessment |
|---|---|---|
| 2024 | $2,972 | $244,000 +4.3% |
| 2023 | -- | $233,900 +7.9% |
| 2022 | $2,492 +18.6% | $216,800 +21.5% |
Find assessor info on the county website
Neighborhood: 55901
Nearby schools
GreatSchools rating
- 6/10Overland Elementary SchoolGrades: PK-5Distance: 1.2 mi
- 5/10John Marshall Senior High SchoolGrades: 8-12Distance: 2.7 mi
- 3/10Dakota Middle SchoolGrades: 6-8Distance: 3.4 mi
Get a cash offer in 3 minutes
Find out how much your home could sell for in as little as 3 minutes with a no-obligation cash offer.
Estimated market value$297,200
Get a cash offer in 3 minutes
Find out how much your home could sell for in as little as 3 minutes with a no-obligation cash offer.
Estimated market value
$297,200
