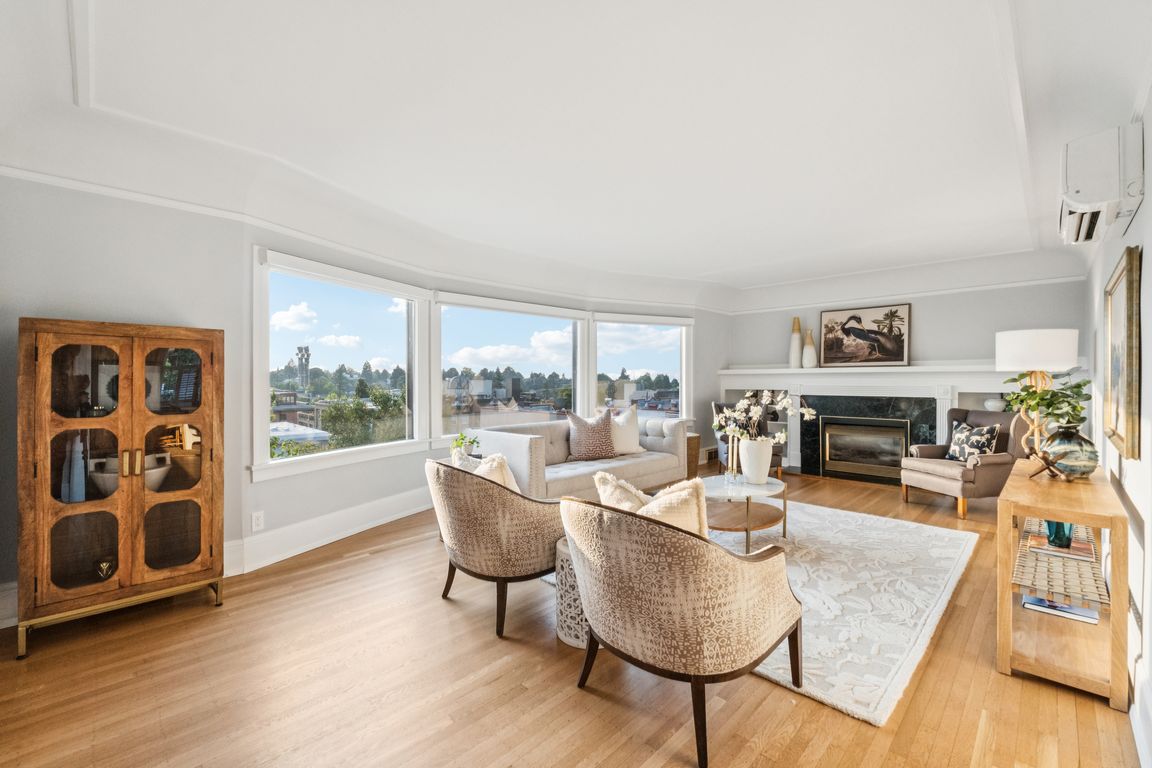Open: Sat 12pm-2:30pm

ActivePrice cut: $51K (9/24)
$2,399,000
4beds
3,230sqft
1407 1st Avenue N, Seattle, WA 98109
4beds
3,230sqft
Single family residence
Built in 1923
5,784 sqft
1 Attached garage space
$743 price/sqft
What's special
Roomy modern kitchenGleaming hardwood floorsAbundant natural lightRadiant sunlit interiors
Immerse yourself in the enduring allure of this exquisitely renovated 1920s Craftsman, showcasing stunning sound and mountain views and radiant, sunlit interiors. Gleaming hardwood floors, a roomy modern kitchen, and abundant natural light create a harmonious fusion of historic charm and contemporary ease. Seize the chance to own a slice of ...
- 58 days |
- 1,234 |
- 37 |
Source: NWMLS,MLS#: 2428863
Travel times
Living Room
Kitchen
Primary Bedroom
Zillow last checked: 8 hours ago
Listing updated: October 28, 2025 at 06:04pm
Listed by:
Michael N. Carnovale,
Alchemy Real Estate
Source: NWMLS,MLS#: 2428863
Facts & features
Interior
Bedrooms & bathrooms
- Bedrooms: 4
- Bathrooms: 4
- Full bathrooms: 2
- 3/4 bathrooms: 1
- 1/2 bathrooms: 1
- Main level bathrooms: 1
Bedroom
- Level: Lower
Bathroom full
- Level: Lower
Other
- Level: Main
Other
- Level: Main
Bonus room
- Level: Main
Den office
- Level: Lower
Dining room
- Level: Main
Entry hall
- Level: Main
Great room
- Level: Main
Kitchen with eating space
- Level: Main
Living room
- Level: Main
Rec room
- Level: Lower
Utility room
- Level: Lower
Heating
- Fireplace, Ductless, Electric, Natural Gas
Cooling
- Ductless
Appliances
- Included: Dishwasher(s), Disposal, Dryer(s), Microwave(s), Refrigerator(s), Stove(s)/Range(s), Washer(s), Garbage Disposal
Features
- Dining Room, Walk-In Pantry
- Flooring: Ceramic Tile, Hardwood, Laminate
- Doors: French Doors
- Windows: Double Pane/Storm Window
- Basement: Finished
- Number of fireplaces: 1
- Fireplace features: Gas, Main Level: 1, Fireplace
Interior area
- Total structure area: 3,230
- Total interior livable area: 3,230 sqft
Video & virtual tour
Property
Parking
- Total spaces: 1
- Parking features: Driveway, Attached Garage, Off Street
- Attached garage spaces: 1
Features
- Levels: Two
- Stories: 2
- Entry location: Main
- Patio & porch: Double Pane/Storm Window, Dining Room, Fireplace, French Doors, Jetted Tub, Security System, Walk-In Closet(s), Walk-In Pantry
- Spa features: Bath
- Has view: Yes
- View description: Bay, Mountain(s), Sound, Territorial
- Has water view: Yes
- Water view: Bay,Sound
Lot
- Size: 5,784.77 Square Feet
- Features: Curbs, Paved, Sidewalk, Cable TV, Deck, Fenced-Fully
Details
- Parcel number: 1732300080
- Special conditions: Standard
Construction
Type & style
- Home type: SingleFamily
- Architectural style: Traditional
- Property subtype: Single Family Residence
Materials
- Wood Siding
- Foundation: Poured Concrete
- Roof: Composition
Condition
- Year built: 1923
Utilities & green energy
- Sewer: Sewer Connected
- Water: Public
Community & HOA
Community
- Security: Security System
- Subdivision: Queen Anne
Location
- Region: Seattle
Financial & listing details
- Price per square foot: $743/sqft
- Tax assessed value: $1,943,000
- Annual tax amount: $18,650
- Date on market: 9/3/2025
- Listing terms: Cash Out,Conventional
- Inclusions: Dishwasher(s), Dryer(s), Garbage Disposal, Microwave(s), Refrigerator(s), Stove(s)/Range(s), Washer(s)
- Cumulative days on market: 59 days