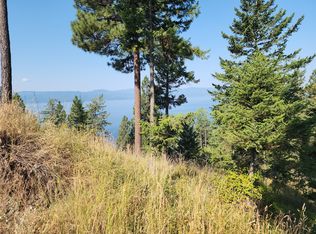Closed
Price Unknown
14067 Sylvan Dr, Bigfork, MT 59911
3beds
3,200sqft
Multi Family, Single Family Residence
Built in 1999
0.83 Acres Lot
$2,713,600 Zestimate®
$--/sqft
$3,024 Estimated rent
Home value
$2,713,600
Estimated sales range
Not available
$3,024/mo
Zestimate® history
Loading...
Owner options
Explore your selling options
What's special
Flathead Lake home with fantastic lake and mountain views. The 3 bedrooms, kitchen/dining area and the upper and lower level living rooms have floor to ceilings glass to allow one to take in the Flathead Lake and mountain views, The home has Chief Cliff Stone see thru gas fireplaces on both levels. Special finishes include the circular sawn wood floors, Vaulted wood ceilings in the upper living room and kitchen/dining areas. Wool carpet and tile thru out the rest of the home. Off the Kitchen is a large walk-in pantry,. The attached 2 car garage is 32'X22' and fully finished with ample lighting and floor drains. A shop was added to the property in 2022. It measures 24'X32' is fully insulated and has a wood burning stove for warmth in the winter. At the lake front, is a 20'X26' boat house which sets on 71.5 ft. of Flathead Lake frontage. The location is 4 miles south of Bigfork Village off Sylvan Drive, which is a paved County maintained road. The home is in "Move-In Condition".
Zillow last checked: 8 hours ago
Listing updated: November 10, 2025 at 07:08am
Listed by:
Keith Palmquist 406-249-9361,
Glacier Sotheby's International Realty Bigfork
Bought with:
Patrick Pacheco, RRE-BRO-LIC-53037
Clearwater Montana Properties - Bigfork
Source: MRMLS,MLS#: 30049319
Facts & features
Interior
Bedrooms & bathrooms
- Bedrooms: 3
- Bathrooms: 4
- Full bathrooms: 1
- 3/4 bathrooms: 2
- 1/2 bathrooms: 1
Cooling
- Central Air
Appliances
- Included: Dryer, Dishwasher, Microwave, Range, Refrigerator, Washer
- Laundry: Washer Hookup
Features
- Fireplace, Main Level Primary, Open Floorplan, Vaulted Ceiling(s), Walk-In Closet(s), Wet Bar
- Basement: Daylight,Finished,Walk-Out Access
- Number of fireplaces: 2
Interior area
- Total interior livable area: 3,200 sqft
- Finished area below ground: 1,600
Property
Parking
- Total spaces: 2
- Parking features: Additional Parking, See Remarks
- Attached garage spaces: 2
Features
- Levels: Two,One
- Stories: 1
- Patio & porch: Covered, Deck, Front Porch
- Exterior features: Rain Gutters, Storage
- Has view: Yes
- Waterfront features: Navigable Water, Waterfront
- Body of water: Flathead Lake
Lot
- Size: 0.83 Acres
- Dimensions: 71.5 x 500
- Features: Landscaped, Rock Outcropping, Sprinklers In Ground, Views, Wooded, Level, Rolling Slope
- Topography: Level,Rolling,Sloping,Varied
Details
- Parcel number: 15370818302140000
- Special conditions: Standard
Construction
Type & style
- Home type: SingleFamily
- Architectural style: Multi-Level,Ranch,Tri-Level
- Property subtype: Multi Family, Single Family Residence
Materials
- Foundation: Slab
- Roof: Asphalt
Condition
- New construction: No
- Year built: 1999
Details
- Builder name: Clyde Potts
Utilities & green energy
- Sewer: Community/Coop Sewer, Private Sewer, Septic Tank
- Water: Community/Coop
Community & neighborhood
Security
- Security features: Security System Owned, Smoke Detector(s), Security System
Location
- Region: Bigfork
Other
Other facts
- Listing agreement: Exclusive Right To Sell
Price history
| Date | Event | Price |
|---|---|---|
| 7/7/2025 | Sold | -- |
Source: | ||
| 5/8/2025 | Listed for sale | $2,825,000$883/sqft |
Source: | ||
Public tax history
| Year | Property taxes | Tax assessment |
|---|---|---|
| 2024 | $8,949 -26.2% | $1,612,700 -9% |
| 2023 | $12,119 +86.8% | $1,771,300 +88.6% |
| 2022 | $6,487 -8.6% | $939,200 |
Find assessor info on the county website
Neighborhood: Woods Bay
Nearby schools
GreatSchools rating
- 6/10Bigfork Elementary SchoolGrades: PK-6Distance: 3.9 mi
- 6/10Bigfork 7-8Grades: 7-8Distance: 3.9 mi
- 6/10Bigfork High SchoolGrades: 9-12Distance: 3.9 mi
