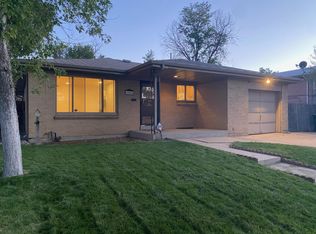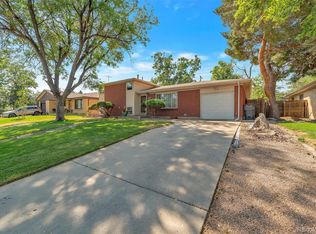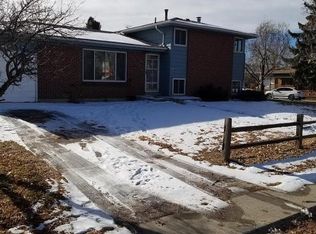Sold for $403,000 on 03/06/25
$403,000
14066 E 27th Avenue, Aurora, CO 80011
4beds
1,548sqft
Single Family Residence
Built in 1961
6,969.6 Square Feet Lot
$392,700 Zestimate®
$260/sqft
$2,589 Estimated rent
Home value
$392,700
$365,000 - $420,000
$2,589/mo
Zestimate® history
Loading...
Owner options
Explore your selling options
What's special
Fresh Interior Paint, $16K Price Reduction, and Seller-Provided Blue Ribbon (silver) 14 Month Home Warranty!
Prime location within walking distance to Sable Elementary, with nearby light rail and bus access. Nestled in a quiet cul-de-sac, the fully fenced yard with mature shade trees offers inviting curb appeal. The full brick exterior ensures energy efficiency and low maintenance.
Inside, hardwood floors lead to a bright living room with a large picture window. The open dining area connects to a covered patio, perfect for outdoor gatherings. The lower level features high ceilings, a laundry area, crawlspace storage, and a master bedroom with a 3/4 bath.
One block from Cottonwood Park’s amenities and a short walk to the Sand Creek Regional Greenway. Priced competitively for a quick sale despite needing some TLC
Zillow last checked: 8 hours ago
Listing updated: March 06, 2025 at 03:08pm
Listed by:
Christopher Hodges 720-207-3884 hodges79@gmail.com,
Brokers Guild Homes
Bought with:
Michael Dunn, 40009482
RE/MAX Nexus
Source: REcolorado,MLS#: 7893503
Facts & features
Interior
Bedrooms & bathrooms
- Bedrooms: 4
- Bathrooms: 2
- Full bathrooms: 1
- 3/4 bathrooms: 1
Bedroom
- Level: Lower
Bedroom
- Level: Lower
Bedroom
- Level: Upper
Bedroom
- Level: Upper
Bathroom
- Level: Lower
Bathroom
- Level: Upper
Dining room
- Level: Main
Family room
- Level: Main
Kitchen
- Level: Main
Laundry
- Level: Lower
Heating
- Forced Air
Cooling
- Central Air
Features
- Basement: Crawl Space
Interior area
- Total structure area: 1,548
- Total interior livable area: 1,548 sqft
- Finished area above ground: 1,548
Property
Parking
- Total spaces: 3
- Parking features: Garage - Attached
- Attached garage spaces: 1
- Details: Off Street Spaces: 2
Features
- Levels: Tri-Level
- Patio & porch: Covered, Patio
- Exterior features: Barbecue, Dog Run, Garden, Private Yard
- Fencing: Partial
Lot
- Size: 6,969 sqft
- Features: Cul-De-Sac
Details
- Parcel number: R0084733
- Special conditions: Standard
Construction
Type & style
- Home type: SingleFamily
- Property subtype: Single Family Residence
Materials
- Brick, Frame, Vinyl Siding
- Foundation: Concrete Perimeter
- Roof: Composition
Condition
- Year built: 1961
Utilities & green energy
- Electric: 110V, 220 Volts
- Sewer: Public Sewer
- Water: Public
Community & neighborhood
Location
- Region: Aurora
- Subdivision: Morris Heights
Other
Other facts
- Listing terms: 1031 Exchange,Cash,Conventional,FHA,VA Loan
- Ownership: Individual
Price history
| Date | Event | Price |
|---|---|---|
| 3/6/2025 | Sold | $403,000-1.5%$260/sqft |
Source: | ||
| 1/28/2025 | Pending sale | $409,000$264/sqft |
Source: | ||
| 1/24/2025 | Price change | $409,000-1.7%$264/sqft |
Source: | ||
| 1/1/2025 | Price change | $416,000-0.2%$269/sqft |
Source: | ||
| 12/8/2024 | Price change | $417,000-0.7%$269/sqft |
Source: | ||
Public tax history
| Year | Property taxes | Tax assessment |
|---|---|---|
| 2025 | $2,781 -1.6% | $25,810 -14.6% |
| 2024 | $2,825 +18.6% | $30,240 |
| 2023 | $2,383 -4% | $30,240 +44.2% |
Find assessor info on the county website
Neighborhood: Sable Altura Chambers
Nearby schools
GreatSchools rating
- 2/10Park Lane Elementary SchoolGrades: PK-5Distance: 0.8 mi
- 4/10North Middle School Health Sciences And TechnologyGrades: 6-8Distance: 1.5 mi
- 2/10Hinkley High SchoolGrades: 9-12Distance: 1.6 mi
Schools provided by the listing agent
- Elementary: Sable
- Middle: North
- High: Hinkley
- District: Adams-Arapahoe 28J
Source: REcolorado. This data may not be complete. We recommend contacting the local school district to confirm school assignments for this home.
Get a cash offer in 3 minutes
Find out how much your home could sell for in as little as 3 minutes with a no-obligation cash offer.
Estimated market value
$392,700
Get a cash offer in 3 minutes
Find out how much your home could sell for in as little as 3 minutes with a no-obligation cash offer.
Estimated market value
$392,700


