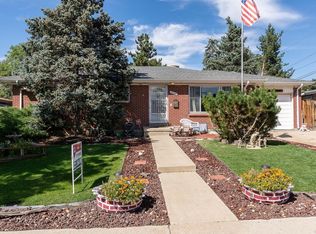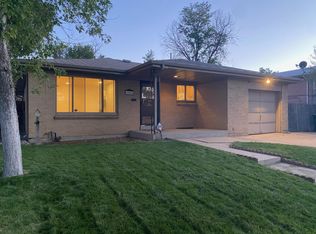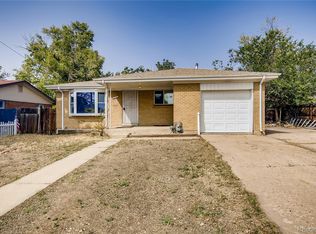Great opportunity to live close to Anschutz campus! Bike paths and the park only a block or two away. Local school within eyesight. Only minutes to to light rail and convenient to DIA and highway access. This home features a large master retreat with walk-in closet and private bath. Newer updates include new flooring, cabinets, appliances, granite, central a/c, electrical, plumbing drywall/insulation, trim, doors and water heater. A new roof is being installed and will be done before closing. Enjoy the private back yard with large deck or picnic at the park.
This property is off market, which means it's not currently listed for sale or rent on Zillow. This may be different from what's available on other websites or public sources.


