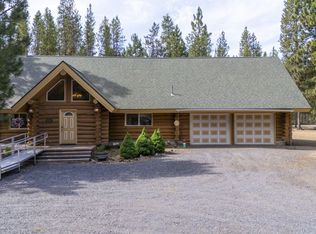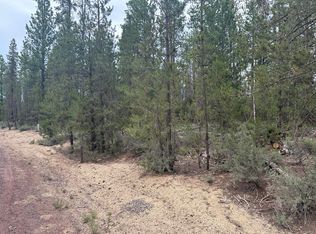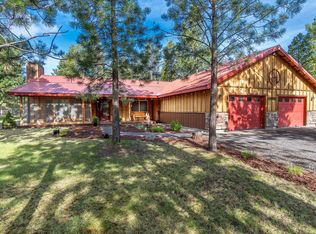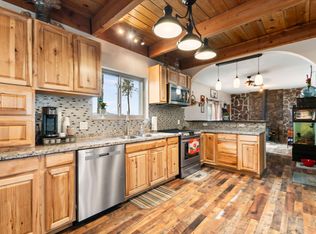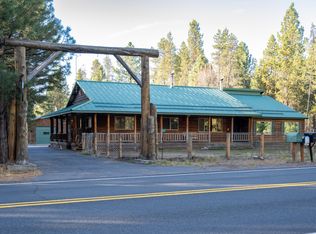Welcome to your dream retreat in Central Oregon—a secluded log home set on over 2.4 acres, cradled by a vast 160-acre wilderness. Enjoy unparalleled privacy and endless outdoor adventures with the river just a stone's throw away. This home brims with charm, boasting a refreshed kitchen with exquisite granite surfaces, sleek cabinetry, and a striking copper sink. The newly installed carpet and recently updated 2nd bath enhance the home's inviting atmosphere. With an expansive 34x26 outbuilding complete with workshop, and a newly constructed dog run. This property is a perfect canvas for creating your own private oasis. Your tranquil haven awaits!
Active
$684,900
140643 Kamloop Ln, Gilchrist, OR 97737
3beds
2baths
2,412sqft
Est.:
Single Family Residence
Built in 1983
2.42 Acres Lot
$664,200 Zestimate®
$284/sqft
$-- HOA
What's special
Newly constructed dog runExquisite granite surfacesRefreshed kitchenStriking copper sinkNewly installed carpetSleek cabinetrySecluded log home
- 29 days |
- 965 |
- 63 |
Zillow last checked: 8 hours ago
Listing updated: January 07, 2026 at 02:53pm
Listed by:
Coldwell Banker Bain carol.swendsen@cbrealty.com
Source: Oregon Datashare,MLS#: 220213363
Facts & features
Interior
Bedrooms & bathrooms
- Bedrooms: 3
- Bathrooms: 2
Heating
- Electric, Forced Air, Heat Pump, Wood
Cooling
- Heat Pump, Other
Appliances
- Included: Dishwasher, Disposal, Oven, Range, Range Hood, Water Heater
Features
- Ceiling Fan(s), Double Vanity, Linen Closet, Pantry, Soaking Tub, Solid Surface Counters, Tile Shower, Vaulted Ceiling(s), Walk-In Closet(s)
- Flooring: Carpet, Hardwood
- Windows: Low Emissivity Windows, Double Pane Windows, Vinyl Frames
- Basement: None
- Has fireplace: No
- Common walls with other units/homes: No Common Walls
Interior area
- Total structure area: 2,412
- Total interior livable area: 2,412 sqft
Property
Parking
- Total spaces: 2
- Parking features: Attached, Detached, Driveway, Garage Door Opener, Gravel, RV Access/Parking, RV Garage, Shared Driveway, Storage, Workshop in Garage, Other
- Attached garage spaces: 2
- Has uncovered spaces: Yes
Features
- Levels: Two
- Stories: 2
- Patio & porch: Deck, Patio, Porch
- Fencing: Fenced
- Has view: Yes
- View description: Forest, Territorial
Lot
- Size: 2.42 Acres
- Features: Native Plants, Wooded
Details
- Additional structures: Kennel/Dog Run, Storage, Workshop
- Parcel number: 152211
- Zoning description: R2
- Special conditions: Standard
Construction
Type & style
- Home type: SingleFamily
- Architectural style: Log
- Property subtype: Single Family Residence
Materials
- Log
- Foundation: Stemwall
- Roof: Metal
Condition
- New construction: No
- Year built: 1983
Utilities & green energy
- Sewer: Septic Tank
- Water: Well
Community & HOA
Community
- Security: Carbon Monoxide Detector(s), Smoke Detector(s)
- Subdivision: Roberts' River Acres
HOA
- Has HOA: No
Location
- Region: Gilchrist
Financial & listing details
- Price per square foot: $284/sqft
- Tax assessed value: $613,920
- Annual tax amount: $2,428
- Date on market: 1/5/2026
- Cumulative days on market: 29 days
- Listing terms: Cash,Conventional,FHA,VA Loan
- Inclusions: Dishwasher, Range, Range Hood
- Road surface type: Gravel
Visit our professional directory to find an agent in your area that can help with your home search.
Visit professional directoryEstimated market value
$664,200
$631,000 - $697,000
$2,124/mo
Price history
Price history
| Date | Event | Price |
|---|---|---|
| 1/5/2026 | Listed for sale | $684,900$284/sqft |
Source: | ||
| 11/4/2025 | Listing removed | $684,900$284/sqft |
Source: | ||
| 9/4/2025 | Price change | $684,900-2.1%$284/sqft |
Source: | ||
| 3/3/2025 | Listed for sale | $699,900+55.5%$290/sqft |
Source: | ||
| 12/18/2019 | Listing removed | $450,000$187/sqft |
Source: Coldwell Banker Bain #201906404 Report a problem | ||
Public tax history
Public tax history
| Year | Property taxes | Tax assessment |
|---|---|---|
| 2024 | $2,690 +3.9% | $240,270 +3% |
| 2023 | $2,589 +2.7% | $233,280 +3% |
| 2022 | $2,521 +3% | $226,490 +3% |
Find assessor info on the county website
BuyAbility℠ payment
Est. payment
$3,850/mo
Principal & interest
$3285
Property taxes
$325
Home insurance
$240
Climate risks
Neighborhood: 97737
Nearby schools
GreatSchools rating
- 7/10Gilchrist Elementary SchoolGrades: K-6Distance: 1.5 mi
- 2/10Gilchrist Junior/Senior High SchoolGrades: 7-12Distance: 1.5 mi
Schools provided by the listing agent
- Elementary: Gilchrist Elem
- Middle: Gilchrist Jr/Sr High
- High: Gilchrist Jr/Sr High
Source: Oregon Datashare. This data may not be complete. We recommend contacting the local school district to confirm school assignments for this home.
