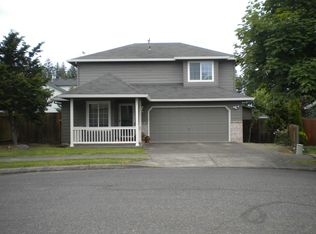Fresh updates and a new roof make this charming 3 bedroom, w/ master bath, family bath, and a half bathroom home sparkle throughout. You'll enjoy the open kitchen and dining area that flows into the cozy family room with fireplace. Enjoy summer evenings out on the deck or in the private fenced yard sitting by the gorgeous water feature. The spacious tandem 2 car attached garage has enough room for work shop area and even a boat.
This property is off market, which means it's not currently listed for sale or rent on Zillow. This may be different from what's available on other websites or public sources.

