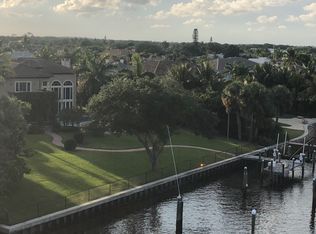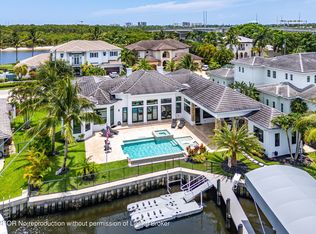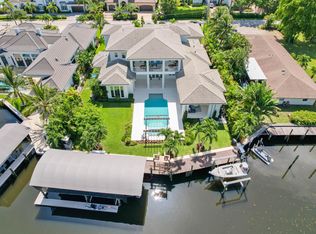14062 Paradise Point Road is an ultra-private location right in town, 1.5 miles from gorgeous Juno Beach. This is a very unique and very private ''direct intracoastal'' home site with an unobstructed eastern view of the Juno Beach Preserve wooded area. This ''owner centric'' transitional style home was completed in November of 2013. A virtual tour can be viewd at Vimeo by typing the street address on the Vimeo web site. 'Luxurious master suite accommodations spoil the owners with a panoramic view of the intracoastal waterway and Juno Beach Preserve. The 10' x 17' ''her'' dressing room in the master suite only complements the unbelievable onyx laden 15' x 25' master bathroom with backlight onyx counter tops.
This property is off market, which means it's not currently listed for sale or rent on Zillow. This may be different from what's available on other websites or public sources.


