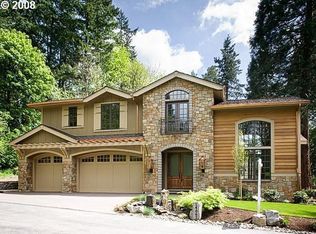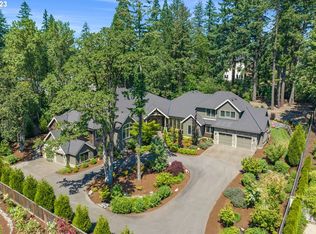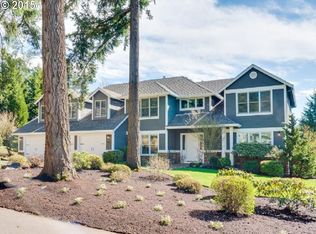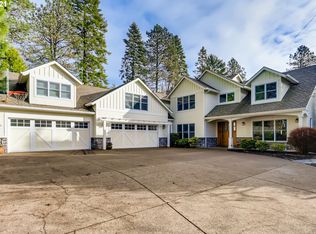Sold
$4,950,000
14062 Goodall Rd, Lake Oswego, OR 97034
5beds
7,365sqft
Residential, Single Family Residence
Built in 2012
1.03 Acres Lot
$4,780,400 Zestimate®
$672/sqft
$6,751 Estimated rent
Home value
$4,780,400
$4.45M - $5.16M
$6,751/mo
Zestimate® history
Loading...
Owner options
Explore your selling options
What's special
Stunning once in a lifetime residence by Teal Point Custom Homes. Located on highly sought after Goodall Road in the coveted Forest Highlands Neighborhood in Lake Oswego and Clackamas County. Situated on a private and sunny one acre plus lot, this 7000 square foot home is as architecturally striking as it is functional with a great floor plan which includes a main floor primary suite. The property’s expansive interiors are defined by impeccable style and the use of the highest quality materials where sophisticated finishes are exemplified throughout with a focus on natural light. An award winning outdoor entertaining area is ready for fun and includes a large area of level lawn, gorgeous in ground pool and hot tub, multiple patios, 2 gas fireplaces and a covered outdoor living space. This is outdoor living at its finest with surround sound, custom lighting, and plush landscaping. The Forest Highlands neighborhood on the northern side of Lake Oswego is one of the most desirable places to live in Oregon and features luxury homes on large private estate parcels. This location is home to several Street of Dreams properties. Conveniently located near shopping, parks, excellent schools and the Oswego Lake Country Club, makes this one of the nicest places you could live.
Zillow last checked: 8 hours ago
Listing updated: September 09, 2024 at 08:39am
Listed by:
Mimi McCaslin 503-784-4444,
LUXE Forbes Global Properties,
Anne-Marie Knapp 503-318-0712,
LUXE Forbes Global Properties
Bought with:
Linda Poggi, 200608259
Cascade Hasson Sotheby's International Realty
Source: RMLS (OR),MLS#: 24225323
Facts & features
Interior
Bedrooms & bathrooms
- Bedrooms: 5
- Bathrooms: 8
- Full bathrooms: 6
- Partial bathrooms: 2
- Main level bathrooms: 4
Primary bedroom
- Features: Bathroom, Builtin Features, Fireplace, French Doors, Double Closet, High Ceilings, Suite, Walkin Closet, Wallto Wall Carpet
- Level: Main
Bedroom 2
- Features: Bathroom, Closet, Ensuite, Shower, Wallto Wall Carpet
- Level: Upper
Bedroom 3
- Features: Bathroom, Ensuite, Shower, Walkin Closet, Wallto Wall Carpet
- Level: Upper
Dining room
- Features: Formal, Butlers Pantry, Engineered Hardwood, High Ceilings, Wainscoting
- Level: Main
Kitchen
- Features: Eating Area, Gourmet Kitchen, Island, Pantry, Butlers Pantry, Engineered Hardwood, High Ceilings
- Level: Main
Living room
- Features: Bookcases, Builtin Features, Fireplace, Great Room, Patio, Sliding Doors, Engineered Hardwood, High Ceilings
- Level: Main
Office
- Features: Bookcases, Builtin Features, Engineered Hardwood, High Ceilings
- Level: Upper
Heating
- Forced Air, Mini Split, Fireplace(s)
Cooling
- Central Air
Appliances
- Included: Built-In Range, Built-In Refrigerator, Convection Oven, Dishwasher, Disposal, Double Oven, Gas Appliances, Instant Hot Water, Microwave, Range Hood, Stainless Steel Appliance(s), Wine Cooler, Washer/Dryer, Gas Water Heater
Features
- Central Vacuum, Granite, High Ceilings, High Speed Internet, Marble, Quartz, Sound System, Vaulted Ceiling(s), Wainscoting, Bathroom, Built-in Features, Loft, Wet Bar, Bookcases, Closet, Shower, Walk-In Closet(s), Formal, Butlers Pantry, Eat-in Kitchen, Gourmet Kitchen, Kitchen Island, Pantry, Great Room, Double Closet, Suite, Pot Filler
- Flooring: Engineered Hardwood, Tile, Wall to Wall Carpet
- Doors: Sliding Doors, French Doors
- Windows: Skylight(s)
- Basement: Crawl Space
- Number of fireplaces: 5
- Fireplace features: Gas, Outside
Interior area
- Total structure area: 7,365
- Total interior livable area: 7,365 sqft
Property
Parking
- Total spaces: 3
- Parking features: Driveway, On Street, Garage Door Opener, Attached
- Attached garage spaces: 3
- Has uncovered spaces: Yes
Accessibility
- Accessibility features: Garage On Main, Main Floor Bedroom Bath, Utility Room On Main, Accessibility
Features
- Stories: 2
- Patio & porch: Patio, Porch
- Exterior features: Basketball Court, Built-in Barbecue, Gas Hookup, Water Feature, Yard
- Has private pool: Yes
- Has spa: Yes
- Spa features: Builtin Hot Tub, Bath
- Fencing: Fenced
Lot
- Size: 1.03 Acres
- Dimensions: 45,080
- Features: Cul-De-Sac, Level, Private, Terraced, Trees, Sprinkler, Acres 1 to 3
Details
- Additional structures: GasHookup
- Parcel number: 05020101
- Zoning: record
Construction
Type & style
- Home type: SingleFamily
- Architectural style: Custom Style,Traditional
- Property subtype: Residential, Single Family Residence
Materials
- Hard Concrete Stucco, Stone, Wood Siding
- Roof: Composition
Condition
- Updated/Remodeled
- New construction: No
- Year built: 2012
Utilities & green energy
- Gas: Gas Hookup, Gas
- Sewer: Public Sewer
- Water: Public
- Utilities for property: Cable Connected
Green energy
- Construction elements: Reclaimed Material
- Water conservation: Dual Flush Toilet
Community & neighborhood
Security
- Security features: Fire Sprinkler System, Security Lights, Security System
Location
- Region: Lake Oswego
Other
Other facts
- Listing terms: Cash,Conventional
Price history
| Date | Event | Price |
|---|---|---|
| 9/9/2024 | Sold | $4,950,000-5.7%$672/sqft |
Source: | ||
| 8/27/2024 | Pending sale | $5,250,000$713/sqft |
Source: | ||
| 8/22/2024 | Listed for sale | $5,250,000+275%$713/sqft |
Source: | ||
| 12/28/2012 | Sold | $1,400,000+522.2%$190/sqft |
Source: | ||
| 10/31/2011 | Sold | $225,000-18.2%$31/sqft |
Source: Public Record Report a problem | ||
Public tax history
| Year | Property taxes | Tax assessment |
|---|---|---|
| 2025 | $37,960 +2.7% | $1,976,682 +3% |
| 2024 | $36,948 +3% | $1,919,109 +3% |
| 2023 | $35,863 +3.1% | $1,863,213 +3% |
Find assessor info on the county website
Neighborhood: Forest Highlands
Nearby schools
GreatSchools rating
- 8/10Forest Hills Elementary SchoolGrades: K-5Distance: 0.9 mi
- 6/10Lake Oswego Junior High SchoolGrades: 6-8Distance: 0.4 mi
- 10/10Lake Oswego Senior High SchoolGrades: 9-12Distance: 0.4 mi
Schools provided by the listing agent
- Elementary: Forest Hills
- Middle: Lake Oswego
- High: Lake Oswego
Source: RMLS (OR). This data may not be complete. We recommend contacting the local school district to confirm school assignments for this home.
Get a cash offer in 3 minutes
Find out how much your home could sell for in as little as 3 minutes with a no-obligation cash offer.
Estimated market value$4,780,400
Get a cash offer in 3 minutes
Find out how much your home could sell for in as little as 3 minutes with a no-obligation cash offer.
Estimated market value
$4,780,400



