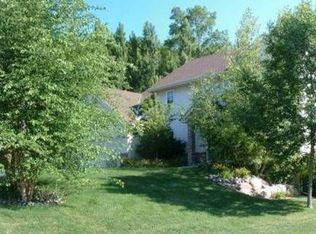Closed
$530,000
14060 Ridge Point Ct, Savage, MN 55378
4beds
3,203sqft
Single Family Residence
Built in 1999
0.39 Acres Lot
$555,100 Zestimate®
$165/sqft
$3,370 Estimated rent
Home value
$555,100
$511,000 - $605,000
$3,370/mo
Zestimate® history
Loading...
Owner options
Explore your selling options
What's special
Gorgeous Heatherton Ridge home tucked onto quiet “double cul-de-sac” lot! The surround perennial gardens are in full bloom, enjoy the lush landscape at its finest! Meticulously updated and maintained, move in and enjoy your summer! The main level features a pristine kitchen with hardwood floors, 2 windows to enjoy the outside, granite countertops and center island with breakfast bar, tile backsplash, upgraded gas range and large informal dining area with access to the deck. The step-down living room has floor to ceiling windows with a mantled gas fireplace! Plus main level office, laundry room and ½ bath! Upstairs has 3 bedrooms, the primary suite has a private, full bath with separate shower and jetted tub. The lower level has a huge family/recreation room plus exercise room and the 4th bedroom or hobby room plus storage closets! Mature trees tower over the private lot, perfect for a fierce game of tag followed by peaceful afternoons on the refurbished deck! Welcome to your new home!
Zillow last checked: 8 hours ago
Listing updated: August 05, 2025 at 11:13pm
Listed by:
Katherine L Johnson 612-910-0190,
HomeAvenue Inc
Bought with:
Robert E Kessler
Coldwell Banker Realty - Lakes
Source: NorthstarMLS as distributed by MLS GRID,MLS#: 6543802
Facts & features
Interior
Bedrooms & bathrooms
- Bedrooms: 4
- Bathrooms: 3
- Full bathrooms: 2
- 1/2 bathrooms: 1
Bedroom 1
- Level: Upper
- Area: 195 Square Feet
- Dimensions: 15x13
Bedroom 2
- Level: Upper
- Area: 100 Square Feet
- Dimensions: 10x10
Bedroom 3
- Level: Upper
- Area: 110 Square Feet
- Dimensions: 10x11
Bedroom 4
- Level: Lower
- Area: 195 Square Feet
- Dimensions: 15x13
Deck
- Level: Main
- Area: 320 Square Feet
- Dimensions: 20x16
Dining room
- Level: Main
- Area: 143 Square Feet
- Dimensions: 13x11
Exercise room
- Level: Lower
- Area: 132 Square Feet
- Dimensions: 12x11
Family room
- Level: Lower
- Area: 455 Square Feet
- Dimensions: 35x13
Informal dining room
- Level: Main
- Area: 160 Square Feet
- Dimensions: 16x10
Kitchen
- Level: Main
- Area: 225 Square Feet
- Dimensions: 15x15
Living room
- Level: Main
- Area: 280 Square Feet
- Dimensions: 14x20
Office
- Level: Main
- Area: 100 Square Feet
- Dimensions: 10x10
Heating
- Forced Air
Cooling
- Central Air
Appliances
- Included: Dishwasher, Disposal, Dryer, Exhaust Fan, Humidifier, Microwave, Range, Refrigerator, Stainless Steel Appliance(s), Washer, Water Softener Owned
Features
- Basement: Drain Tiled,Egress Window(s),Finished,Full,Storage Space,Sump Pump
- Number of fireplaces: 1
- Fireplace features: Gas, Living Room
Interior area
- Total structure area: 3,203
- Total interior livable area: 3,203 sqft
- Finished area above ground: 1,959
- Finished area below ground: 1,148
Property
Parking
- Total spaces: 3
- Parking features: Attached, Asphalt, Garage, Garage Door Opener, Heated Garage, Insulated Garage, Storage
- Attached garage spaces: 3
- Has uncovered spaces: Yes
- Details: Garage Dimensions (32x22)
Accessibility
- Accessibility features: None
Features
- Levels: Two
- Stories: 2
- Patio & porch: Deck
Lot
- Size: 0.39 Acres
- Dimensions: 98 x 184 x 179 x 97
Details
- Additional structures: Storage Shed
- Foundation area: 1244
- Parcel number: 262510180
- Zoning description: Residential-Single Family
Construction
Type & style
- Home type: SingleFamily
- Property subtype: Single Family Residence
Materials
- Brick/Stone, Vinyl Siding
Condition
- Age of Property: 26
- New construction: No
- Year built: 1999
Utilities & green energy
- Gas: Natural Gas
- Sewer: City Sewer/Connected
- Water: City Water/Connected
Community & neighborhood
Location
- Region: Savage
- Subdivision: Heatherton Ridge 3rd Add
HOA & financial
HOA
- Has HOA: No
Price history
| Date | Event | Price |
|---|---|---|
| 8/2/2024 | Sold | $530,000-5.4%$165/sqft |
Source: | ||
| 6/24/2024 | Pending sale | $560,000$175/sqft |
Source: | ||
| 5/31/2024 | Listed for sale | $560,000+38.3%$175/sqft |
Source: | ||
| 4/30/2019 | Sold | $405,000-1.2%$126/sqft |
Source: | ||
| 3/25/2019 | Pending sale | $409,900$128/sqft |
Source: Edina Realty, Inc., a Berkshire Hathaway affiliate #5193654 Report a problem | ||
Public tax history
| Year | Property taxes | Tax assessment |
|---|---|---|
| 2025 | $4,958 +0.4% | $480,200 +3.2% |
| 2024 | $4,940 +2.1% | $465,300 +1.5% |
| 2023 | $4,838 +3.8% | $458,600 -0.4% |
Find assessor info on the county website
Neighborhood: 55378
Nearby schools
GreatSchools rating
- 7/10Glendale Elementary SchoolGrades: K-5Distance: 1.4 mi
- 7/10Hidden Oaks Middle SchoolGrades: 6-8Distance: 2.1 mi
- 9/10Prior Lake High SchoolGrades: 9-12Distance: 1.6 mi
Get a cash offer in 3 minutes
Find out how much your home could sell for in as little as 3 minutes with a no-obligation cash offer.
Estimated market value$555,100
Get a cash offer in 3 minutes
Find out how much your home could sell for in as little as 3 minutes with a no-obligation cash offer.
Estimated market value
$555,100
