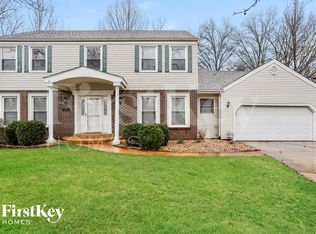Very spacious 3 bed, 2.5 bath ranch home is for lease in Ladue Trails subdivision! This beautiful home on nearly a half-acre lot features hardwood and ceramic floors throughout, a separate dining room, formal living room and family room. Plenty of windows to allow for natural light year-round. The large vaulted ceiling family room has a cozy fireplace. The eat-in kitchen features a walk-in butler's pantry a second pantry and updated stainless appliances. All three generously sized bedrooms are on the main level including a huge primary suite with a sitting area, two walk-in closets, and dual vanity bath. The unfinished lower level has laundry, ample storage space and a second refrigerator/freezer. Enjoy a level backyard with a large patio featuring a raised bed garden with both electric and water service. Power and data services have both been moved underground - so there are no overhead cables running across the yard. The level and spacious driveway features a rear entry, extra deep, two car garage. Close to many area restaurants, shopping centers, medical facilities, schools and entertainment venues.AAA rated Parkway School District.
House for rent
$3,200/mo
14060 Agusta Dr, Chesterfield, MO 63017
3beds
2,426sqft
Price may not include required fees and charges.
Singlefamily
Available Fri Jun 20 2025
-- Pets
Central air
In basement laundry
2 Attached garage spaces parking
Natural gas, forced air
What's special
Cozy fireplaceLevel backyardAmple storage spaceSpacious drivewayUnfinished lower levelGenerously sized bedroomsEat-in kitchen
- 1 day
- on Zillow |
- -- |
- -- |
Travel times
Facts & features
Interior
Bedrooms & bathrooms
- Bedrooms: 3
- Bathrooms: 3
- Full bathrooms: 2
- 1/2 bathrooms: 1
Heating
- Natural Gas, Forced Air
Cooling
- Central Air
Appliances
- Included: Dryer, Washer
- Laundry: In Basement, In Unit
Features
- Eat-in Kitchen, Entrance Foyer, High Ceilings, Open Floorplan, Pantry, Separate Dining, Vaulted Ceiling(s), Walk-In Closet(s)
- Flooring: Hardwood
- Has basement: Yes
Interior area
- Total interior livable area: 2,426 sqft
Property
Parking
- Total spaces: 2
- Parking features: Attached, Driveway, Garage, Private, Covered
- Has attached garage: Yes
- Details: Contact manager
Features
- Exterior features: Architecture Style: Ranch Rambler, Attached, Driveway, Eat-in Kitchen, Entrance Foyer, Garage, Garage Door Opener, Garage Faces Rear, Heating system: Forced Air, Heating: Gas, High Ceilings, In Basement, Ladue Trails, Lawn, Lighting, Open Floorplan, Pantry, Patio, Pets - Number Limit, Size Limit, Call, Private, Private Yard, Separate Dining, Stainless Steel Appliance(s), Vaulted Ceiling(s), Walk-In Closet(s), Wood Burning
Details
- Parcel number: 17Q120184
Construction
Type & style
- Home type: SingleFamily
- Architectural style: RanchRambler
- Property subtype: SingleFamily
Condition
- Year built: 1965
Community & HOA
Location
- Region: Chesterfield
Financial & listing details
- Lease term: Negotiable
Price history
| Date | Event | Price |
|---|---|---|
| 6/5/2025 | Listed for rent | $3,200+6.7%$1/sqft |
Source: MARIS #25038195 | ||
| 5/28/2025 | Listing removed | $3,000$1/sqft |
Source: Zillow Rentals | ||
| 5/9/2025 | Listed for rent | $3,000-15.5%$1/sqft |
Source: Zillow Rentals | ||
| 11/7/2024 | Listing removed | $3,550$1/sqft |
Source: Zillow Rentals | ||
| 6/10/2024 | Listed for rent | $3,550$1/sqft |
Source: Zillow Rentals | ||
![[object Object]](https://photos.zillowstatic.com/fp/114ee31656b21c41655923cae2f019e3-p_i.jpg)
