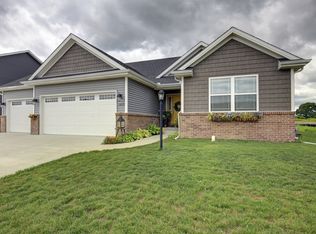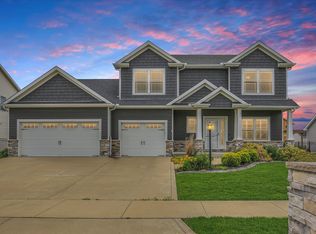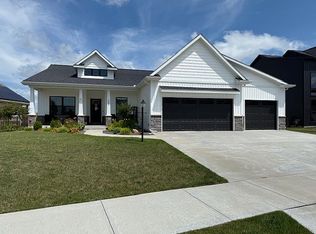Custom-built just one year ago, this lakefront home is better than new. The home takes advantage of the morning sun over the lake, with additional and larger windows on its east side. In the evening, you can enjoy dinner on the covered patio, which was extended for additional seating. It's also adjacent to a greenbelt, so the yard appears quite expansive. The backyard has been fenced, making this home move-in ready for four-legged friends or children. A whole-yard, Wi-Fi enabled irrigation system is in place, and the yard has been professionally landscaped with Border Magic. The kitchen features a walk-in pantry, under-cabinet lighting, soft-close hardware, and beautiful slate appliances. A radon mitigation system is already in place, as are two electric and one water-pressure powered sump pumps. Both cable and CAT5 connections have been run to all bedrooms. The basement features 9-foot ceilings and an immaculate wet bar, along with loads of storage. Contact us for even more upgrades!
This property is off market, which means it's not currently listed for sale or rent on Zillow. This may be different from what's available on other websites or public sources.



