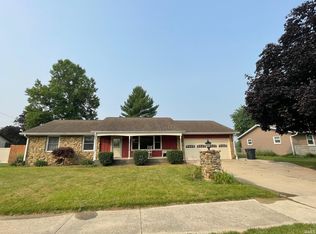Closed
Zestimate®
$310,000
1406 Washington St, Rochester, IN 46975
3beds
2,302sqft
Single Family Residence
Built in 1977
0.32 Acres Lot
$310,000 Zestimate®
$--/sqft
$1,527 Estimated rent
Home value
$310,000
Estimated sales range
Not available
$1,527/mo
Zestimate® history
Loading...
Owner options
Explore your selling options
What's special
Very nice move-in ready home. 3 bedrooms, 2 full baths, many updates including flooring, kitchen cabinetry, doors, siding, most windows, garage door & much more. full partially finished basement, fenced yard, attached 2 car garage,
Zillow last checked: 8 hours ago
Listing updated: November 03, 2025 at 05:19pm
Listed by:
Gwen Hornstein 574-835-0265,
Rochester Realty, LLC
Bought with:
Gwen Hornstein
Rochester Realty, LLC
Source: IRMLS,MLS#: 202540367
Facts & features
Interior
Bedrooms & bathrooms
- Bedrooms: 3
- Bathrooms: 2
- Full bathrooms: 2
- Main level bedrooms: 3
Bedroom 1
- Level: Main
Bedroom 2
- Level: Main
Dining room
- Level: Main
- Area: 132
- Dimensions: 12 x 11
Family room
- Level: Basement
- Area: 676
- Dimensions: 26 x 26
Kitchen
- Level: Main
- Area: 144
- Dimensions: 12 x 12
Living room
- Level: Main
- Area: 330
- Dimensions: 22 x 15
Office
- Level: Main
- Area: 90
- Dimensions: 10 x 9
Heating
- Natural Gas, Forced Air
Cooling
- Central Air
Features
- Basement: Full
- Number of fireplaces: 1
- Fireplace features: Living Room, Electric
Interior area
- Total structure area: 3,104
- Total interior livable area: 2,302 sqft
- Finished area above ground: 1,552
- Finished area below ground: 750
Property
Parking
- Total spaces: 2
- Parking features: Attached
- Attached garage spaces: 2
Features
- Levels: One
- Stories: 1
Lot
- Size: 0.32 Acres
- Dimensions: 104x135
- Features: Level
Details
- Additional structures: Shed
- Parcel number: 250709378005.000009
Construction
Type & style
- Home type: SingleFamily
- Architectural style: Ranch
- Property subtype: Single Family Residence
Materials
- Brick, Vinyl Siding
Condition
- New construction: No
- Year built: 1977
Utilities & green energy
- Sewer: City
- Water: City
Community & neighborhood
Location
- Region: Rochester
- Subdivision: Manitou Heights
Price history
| Date | Event | Price |
|---|---|---|
| 11/3/2025 | Sold | $310,000-4.6% |
Source: | ||
| 10/6/2025 | Pending sale | $325,000+44.5% |
Source: | ||
| 8/28/2023 | Sold | $224,900 |
Source: | ||
| 6/2/2023 | Listed for sale | $224,900+60.6% |
Source: | ||
| 1/22/2019 | Sold | $140,000-1.4% |
Source: | ||
Public tax history
| Year | Property taxes | Tax assessment |
|---|---|---|
| 2024 | $1,418 -1.2% | $182,000 -1% |
| 2023 | $1,435 -3.4% | $183,800 +6.2% |
| 2022 | $1,485 -7.3% | $173,100 +4% |
Find assessor info on the county website
Neighborhood: 46975
Nearby schools
GreatSchools rating
- NAColumbia Elementary SchoolGrades: PK-1Distance: 0.7 mi
- 6/10Rochester Community Md SchoolGrades: 5-7Distance: 1.4 mi
- 4/10Rochester Community High SchoolGrades: 8-12Distance: 1.4 mi
Schools provided by the listing agent
- Elementary: Columbia / Riddle
- Middle: Rochester Community
- High: Rochester Community
- District: Rochester Community School Corp.
Source: IRMLS. This data may not be complete. We recommend contacting the local school district to confirm school assignments for this home.
Get pre-qualified for a loan
At Zillow Home Loans, we can pre-qualify you in as little as 5 minutes with no impact to your credit score.An equal housing lender. NMLS #10287.
