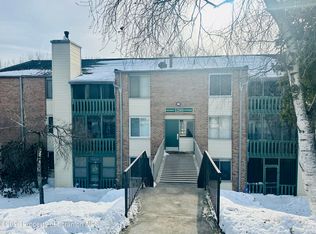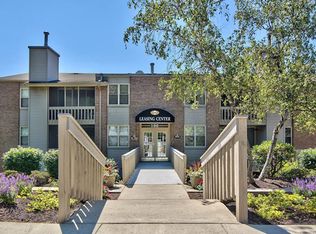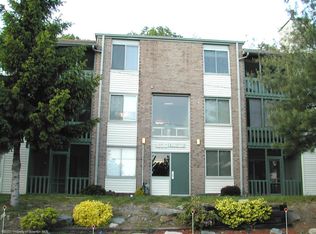Move right in to this renovated 1 BR Condo!Freshly painted throughout, kitchen cabinets painted white with new dw, gas stove and fridge. New bath vanity, new hallway light fixtures, new floor coverings, new co2/smoke alarms. Washer/dryer in apartment! Assigned parking. HOA includes water, sewer, garbage, exterior maintenance. SCREENED PORCH/BALCONY. All measurements approximate and not warranted. Association has notified seller that a special assessment is forthcoming. Call agent for details. By-Laws, Rules and Regs attached., Baths: 1 Bath Lev 1, Beds: 1 Bed 1st, SqFt Fin - Main: 800.00, SqFt Fin - 3rd: 0.00, Tax Information: Available, Modern Kitchen: Y, SqFt Fin - 2nd: 0.00, Additional Info: OWNER: Jane Wojciechowski Irrevocable Inter-Vivos Trust, James R. Wojciechowski Trustee
This property is off market, which means it's not currently listed for sale or rent on Zillow. This may be different from what's available on other websites or public sources.


