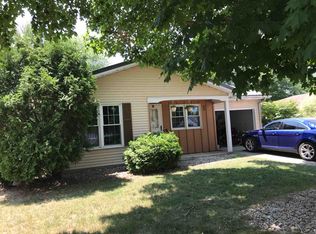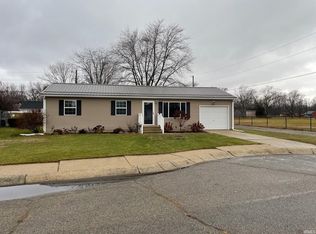Excellent location! Move in ready 2 BR home w/enclosed sun porch located on quiet Spear St in Manitou Heights! Large updated eat in kitchen with custom cherry wood cabinetry, Corian solid surface countertops, and all kitchen appliances included. Kitchen back splash is being updated. Pictures will come to follow. Attached 1 car garage and concrete driveway. Main floor laundry, and large WIC in 2nd BR. Ceramic tiled floors throughout the home and a custom tiled bathroom with full shower. Easy to maintain exterior vinyl shake siding, electric heat pump new electric furnace. Nice and shady backyard with newly fenced in backyard. Great neighborhood that is close to shopping, schools and Nickel Plate Trail.
This property is off market, which means it's not currently listed for sale or rent on Zillow. This may be different from what's available on other websites or public sources.

