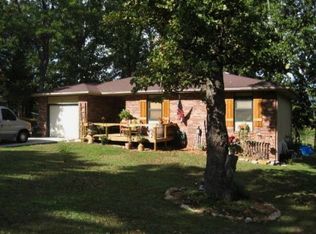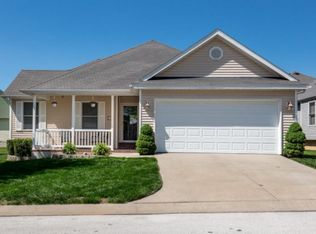Beautiful new construction home, ready to move in! Four bedrooms with split plan, open floorplan with beautiful appointments. Exterior is MOSTLY BRICK with stone and LP smart vertical siding accents. An abundance of kitchen cabinets with a large central island, granite counters and tile backsplash, plus two pantry spaces. Large living area with fireplace and big window looking out to the covered back porch. Master suite includes 2 walk-in closets, dual vanity with center tower and beautifully tiled shower. Floors are engineered laminate wood, tile in baths, and carpet in 2 bedrooms. Laundry area in generous with a sink and tower broom closet, plus a built-in coat rack bench and cubbies. Three car garage is oversized, plus don't miss the extra attached shed space on the back of the house. Hidey-hole hidden in one of the master closets too. R50 insulation in attic, R15 insulation in walls and garage. 16SEER 95% efficient HVAC and 50 gal water heater! Call for more details! 2023-09-12
This property is off market, which means it's not currently listed for sale or rent on Zillow. This may be different from what's available on other websites or public sources.

