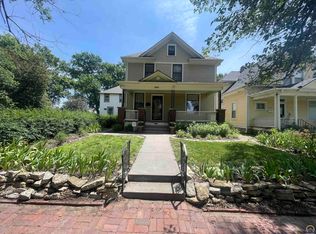Sold on 01/19/24
Price Unknown
1406 SW Harrison St, Topeka, KS 66612
3beds
1,504sqft
Single Family Residence, Residential
Built in 1900
6,080 Acres Lot
$118,600 Zestimate®
$--/sqft
$1,150 Estimated rent
Home value
$118,600
$100,000 - $136,000
$1,150/mo
Zestimate® history
Loading...
Owner options
Explore your selling options
What's special
In its 123 years, this home has had only two owners, neither of whom made trendy cosmetic updates that changed the classic character of the home. Both 1404 and 1406 SW Harrison were built by the same craftsman who had an appreciation for beautiful wood floors and detailing. 1406 was built as his personal home and has the most stunning details. It has most recently has been rented for $850 per month, with the tenants paying their own utilities.
Zillow last checked: 8 hours ago
Listing updated: June 14, 2024 at 11:18am
Listed by:
Annette Harper 785-633-9146,
Coldwell Banker American Home
Bought with:
Pepe Miranda, SA00236516
Genesis, LLC, Realtors
Source: Sunflower AOR,MLS#: 230262
Facts & features
Interior
Bedrooms & bathrooms
- Bedrooms: 3
- Bathrooms: 1
- Full bathrooms: 1
Primary bedroom
- Level: Upper
- Area: 189.11
- Dimensions: 15'4 x 12'4
Bedroom 2
- Level: Upper
- Area: 145.44
- Dimensions: 15'7 x 9'4
Bedroom 3
- Level: Upper
- Area: 119.44
- Dimensions: 12'3 x 9'9
Dining room
- Level: Main
- Area: 197.14
- Dimensions: 15'8 x 12'7
Family room
- Dimensions: 12'5 x 12'2 foyer
Kitchen
- Level: Main
- Area: 146
- Dimensions: 12'2 x 12'
Laundry
- Level: Basement
Living room
- Level: Main
- Area: 184.56
- Dimensions: 14'8 x 12'7
Heating
- Natural Gas
Cooling
- Central Air
Appliances
- Included: Electric Range, Refrigerator
- Laundry: In Basement
Features
- Flooring: Hardwood, Carpet
- Basement: Stone/Rock
- Has fireplace: No
Interior area
- Total structure area: 1,504
- Total interior livable area: 1,504 sqft
- Finished area above ground: 1,504
- Finished area below ground: 0
Property
Parking
- Parking features: Detached
Features
- Fencing: Fenced
Lot
- Size: 6,080 Acres
- Dimensions: 38 x 160
Details
- Parcel number: R33344
- Special conditions: Standard,Arm's Length
Construction
Type & style
- Home type: SingleFamily
- Property subtype: Single Family Residence, Residential
Materials
- Frame
- Roof: Composition
Condition
- Year built: 1900
Utilities & green energy
- Water: Public
Community & neighborhood
Location
- Region: Topeka
- Subdivision: Huntoons Addn
Price history
| Date | Event | Price |
|---|---|---|
| 1/19/2024 | Sold | -- |
Source: | ||
| 1/10/2024 | Pending sale | $120,000$80/sqft |
Source: | ||
| 9/30/2023 | Price change | $120,000-14.3%$80/sqft |
Source: | ||
| 7/30/2023 | Listed for sale | $140,000$93/sqft |
Source: | ||
| 3/24/2021 | Listing removed | -- |
Source: Owner | ||
Public tax history
| Year | Property taxes | Tax assessment |
|---|---|---|
| 2025 | -- | $10,891 +5.5% |
| 2024 | $1,366 +144.7% | $10,328 +139.9% |
| 2023 | $558 +3% | $4,305 +7% |
Find assessor info on the county website
Neighborhood: Monroe
Nearby schools
GreatSchools rating
- 6/10Meadows Elementary SchoolGrades: PK-5Distance: 1.4 mi
- 4/10Robinson Middle SchoolGrades: 6-8Distance: 0.6 mi
- 5/10Topeka High SchoolGrades: 9-12Distance: 0.6 mi
Schools provided by the listing agent
- Elementary: Quincy Elementary School/USD 501
- Middle: Robinson Middle School/USD 501
- High: Topeka High School/USD 501
Source: Sunflower AOR. This data may not be complete. We recommend contacting the local school district to confirm school assignments for this home.
