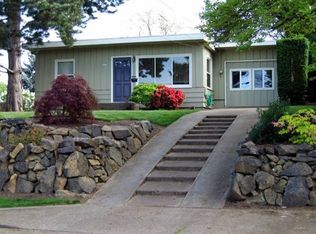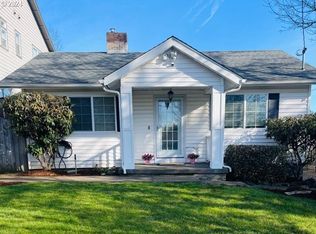Sold
$665,000
1406 SW Freeman St, Portland, OR 97219
3beds
2,273sqft
Residential, Single Family Residence
Built in 1945
6,098.4 Square Feet Lot
$640,600 Zestimate®
$293/sqft
$3,586 Estimated rent
Home value
$640,600
$609,000 - $673,000
$3,586/mo
Zestimate® history
Loading...
Owner options
Explore your selling options
What's special
A must see, charming South Burlingame neighborhood, sitting up above the street, with vistas showing the charming neighborhood landscape. Beautifully remodeled with finished basement built as extra living space or media room. Light filled rooms that maintain original charm, master on the main with full bath, beautiful private dining room with a modern kitchen has been timelessly updated while keeping its original charm, original shiplap accents throughout maintain homes original warmth. The outside is as glorious and private as the inside, private fenced backyard with staircase entry to access detached double bay garage. This carefully curated home has the bonus of being centrally located, quick access to I5, 1.5 miles from Multnomah Village, Hillsdale, and Lewis & Clark, up Terwilliger to OHSU and downtown Portland, and 30 minutes to PDX. Welcome to the community of South Burlingame.
Zillow last checked: 8 hours ago
Listing updated: February 28, 2024 at 07:19am
Listed by:
Steven Denio 541-408-3687,
Mal & Seitz
Bought with:
Jacqueline Haddon, 201235465
ODonnell Group Realty
Source: RMLS (OR),MLS#: 24241133
Facts & features
Interior
Bedrooms & bathrooms
- Bedrooms: 3
- Bathrooms: 2
- Full bathrooms: 2
- Main level bathrooms: 2
Primary bedroom
- Level: Main
Bedroom 2
- Level: Main
Bedroom 3
- Level: Upper
Dining room
- Level: Main
Family room
- Level: Lower
Kitchen
- Level: Main
Living room
- Level: Main
Heating
- Ductless, Mini Split, Heat Pump
Appliances
- Included: ENERGY STAR Qualified Appliances, Microwave, Stainless Steel Appliance(s), Washer/Dryer, Electric Water Heater, ENERGY STAR Qualified Water Heater
Features
- Floor 3rd
- Flooring: Laminate
- Windows: Vinyl Frames
- Basement: Finished,Full
Interior area
- Total structure area: 2,273
- Total interior livable area: 2,273 sqft
Property
Parking
- Total spaces: 2
- Parking features: On Street, Garage Door Opener, Detached
- Garage spaces: 2
- Has uncovered spaces: Yes
Features
- Levels: Two
- Stories: 3
- Exterior features: Yard
- Fencing: Fenced
- Has view: Yes
- View description: Trees/Woods
Lot
- Size: 6,098 sqft
- Features: Level, Private, Terraced, Trees, SqFt 5000 to 6999
Details
- Additional structures: SecondGarage
- Parcel number: R127094
- Zoning: R5
Construction
Type & style
- Home type: SingleFamily
- Architectural style: Bungalow
- Property subtype: Residential, Single Family Residence
Materials
- Wood Siding
- Foundation: Concrete Perimeter, Slab
- Roof: Composition
Condition
- Updated/Remodeled
- New construction: No
- Year built: 1945
Utilities & green energy
- Sewer: Public Sewer
- Water: Public
Community & neighborhood
Location
- Region: Portland
Other
Other facts
- Listing terms: Cash,Conventional
- Road surface type: Paved
Price history
| Date | Event | Price |
|---|---|---|
| 2/28/2024 | Sold | $665,000+1.5%$293/sqft |
Source: | ||
| 2/6/2024 | Pending sale | $655,000$288/sqft |
Source: | ||
| 1/25/2024 | Listed for sale | $655,000+67.9%$288/sqft |
Source: | ||
| 3/29/2023 | Sold | $390,000-7.1%$172/sqft |
Source: | ||
| 3/6/2023 | Pending sale | $419,900$185/sqft |
Source: | ||
Public tax history
| Year | Property taxes | Tax assessment |
|---|---|---|
| 2025 | $7,964 +3.7% | $295,840 +3% |
| 2024 | $7,677 +27.3% | $287,220 +26.1% |
| 2023 | $6,032 +2.2% | $227,850 +3% |
Find assessor info on the county website
Neighborhood: Markham
Nearby schools
GreatSchools rating
- 9/10Capitol Hill Elementary SchoolGrades: K-5Distance: 0.2 mi
- 8/10Jackson Middle SchoolGrades: 6-8Distance: 1.4 mi
- 8/10Ida B. Wells-Barnett High SchoolGrades: 9-12Distance: 1 mi
Schools provided by the listing agent
- Elementary: Capitol Hill
- Middle: Jackson
- High: Ida B Wells
Source: RMLS (OR). This data may not be complete. We recommend contacting the local school district to confirm school assignments for this home.
Get a cash offer in 3 minutes
Find out how much your home could sell for in as little as 3 minutes with a no-obligation cash offer.
Estimated market value$640,600
Get a cash offer in 3 minutes
Find out how much your home could sell for in as little as 3 minutes with a no-obligation cash offer.
Estimated market value
$640,600

