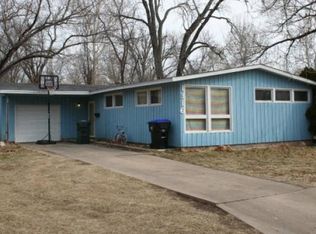Sold on 06/14/24
Price Unknown
1406 SW Cornwall St, Topeka, KS 66611
4beds
1,572sqft
Single Family Residence, Residential
Built in 1959
11,775 Acres Lot
$166,600 Zestimate®
$--/sqft
$1,190 Estimated rent
Home value
$166,600
$157,000 - $177,000
$1,190/mo
Zestimate® history
Loading...
Owner options
Explore your selling options
What's special
You get so much for such a reasonable price! A huge driveway with garage and carport with lots of parking area. Large living and family rooms and a big kitchen with appliances. Washer and dryer on ground level. Enjoy relaxing evenings on your covered rear porch. Recently added vinyl plank flooring, paint and fixtures. This is one of the larger homes in the neighborhood. Close to schools, shopping, eateries, major employers and more. Quick highway access to anywhere in town. Pictures taken prior to tenant moving in. The following appliances included, believed to be working fine, but not warranted: Electric stove, refrigerator, washer/dryer, dishwasher. Sold AS-IS.
Zillow last checked: 8 hours ago
Listing updated: June 15, 2024 at 12:22pm
Listed by:
Bill Welch 785-925-3648,
Performance Realty, Inc.
Bought with:
House Non Member
SUNFLOWER ASSOCIATION OF REALT
Source: Sunflower AOR,MLS#: 233447
Facts & features
Interior
Bedrooms & bathrooms
- Bedrooms: 4
- Bathrooms: 1
- Full bathrooms: 1
Primary bedroom
- Level: Main
- Area: 156
- Dimensions: 13x12
Bedroom 2
- Level: Main
- Area: 120
- Dimensions: 12x10
Bedroom 3
- Level: Main
- Area: 118.75
- Dimensions: 12.5x9.5
Bedroom 4
- Level: Main
- Area: 110
- Dimensions: 11x10
Dining room
- Level: Main
- Area: 117.5
- Dimensions: 11.75x10
Great room
- Level: Main
- Area: 240
- Dimensions: 16x15
Kitchen
- Level: Main
- Area: 157.25
- Dimensions: 18.5x8.5
Laundry
- Level: Main
Living room
- Level: Main
- Area: 375
- Dimensions: 25x15
Heating
- Natural Gas
Cooling
- Central Air
Appliances
- Included: Electric Range, Range Hood, Microwave, Dishwasher, Refrigerator, Cable TV Available
- Laundry: Main Level
Features
- Flooring: Vinyl, Carpet
- Basement: Slab
- Has fireplace: No
Interior area
- Total structure area: 1,572
- Total interior livable area: 1,572 sqft
- Finished area above ground: 1,572
- Finished area below ground: 0
Property
Parking
- Parking features: Attached, Carport, Extra Parking
- Has carport: Yes
Features
- Patio & porch: Covered
- Fencing: Chain Link,Wood
Lot
- Size: 11,775 Acres
- Dimensions: 75 x 157
Details
- Parcel number: R62369
- Special conditions: Standard,Not Arm's Length Sale
Construction
Type & style
- Home type: SingleFamily
- Architectural style: Ranch
- Property subtype: Single Family Residence, Residential
Materials
- Frame
- Roof: Composition
Condition
- Year built: 1959
Utilities & green energy
- Water: Public
- Utilities for property: Cable Available
Community & neighborhood
Location
- Region: Topeka
- Subdivision: Likins Foster RP Blk 27
Price history
| Date | Event | Price |
|---|---|---|
| 6/14/2024 | Sold | -- |
Source: | ||
| 5/11/2024 | Pending sale | $140,000$89/sqft |
Source: | ||
| 4/22/2024 | Listed for sale | $140,000$89/sqft |
Source: | ||
| 4/9/2024 | Pending sale | $140,000$89/sqft |
Source: | ||
| 4/5/2024 | Listed for sale | $140,000+100.3%$89/sqft |
Source: | ||
Public tax history
| Year | Property taxes | Tax assessment |
|---|---|---|
| 2025 | -- | $15,709 +21.7% |
| 2024 | $1,750 +1.4% | $12,907 +6% |
| 2023 | $1,726 +11.7% | $12,177 +15% |
Find assessor info on the county website
Neighborhood: Burlingame Acres
Nearby schools
GreatSchools rating
- 5/10Jardine ElementaryGrades: PK-5Distance: 0.7 mi
- 6/10Jardine Middle SchoolGrades: 6-8Distance: 0.7 mi
- 5/10Topeka High SchoolGrades: 9-12Distance: 2.8 mi
Schools provided by the listing agent
- Elementary: Jardine Elementary School/USD 501
- Middle: Jardine Middle School/USD 501
- High: Highland Park High School/USD 501
Source: Sunflower AOR. This data may not be complete. We recommend contacting the local school district to confirm school assignments for this home.
