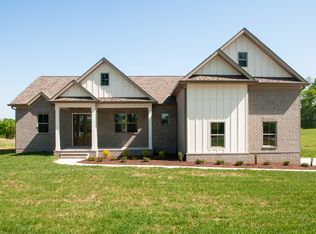Price Reduced! New home for the new year! You will love the nearly 3 acre yard, large front porch, and beautiful sunsets. Countryside views of rolling hills and grazing cattle can be seen through almost every window in this home. It has been lovingly cared for and updated with real hardwood floors, tile in bathrooms and laundry room, carpeted bedrooms, granite in kitchen, and two new HVAC units. Zoned for Hampshire Unit School! Come see the beauty of this home in person! *Owner related to agent*
This property is off market, which means it's not currently listed for sale or rent on Zillow. This may be different from what's available on other websites or public sources.
