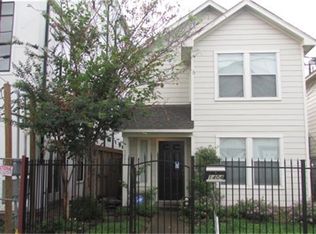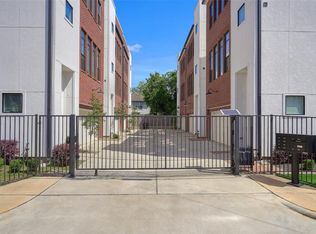Sleek, clean, and like new. Located in gated Ruthven Lofts on a desirable larger corner lot with unobstructed downtown views. Ample street parking. The gated community is PERFECT for pets and packages, also features no-maintenance turf! Extra space in garage. Storage galore! Features over 2400 sq ft of thoughtfully laid out space ideal for living and entertaining. The kitchen is a chef's delight with Jenn-Air gas cooking, stainless steel french door refrigerator and generous 9x4 marble island seating. Double doors in master lead to spa like master bath with GREAT light. Meticulously maintained and flood-free! Six homes in the community, no mandatory HOA. There is so much to appreciate here so schedule your showing today and share with a friend! *Home is not located in a flood zone per FEMA*
This property is off market, which means it's not currently listed for sale or rent on Zillow. This may be different from what's available on other websites or public sources.

